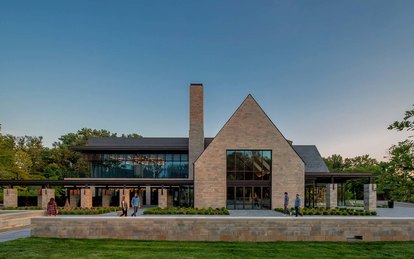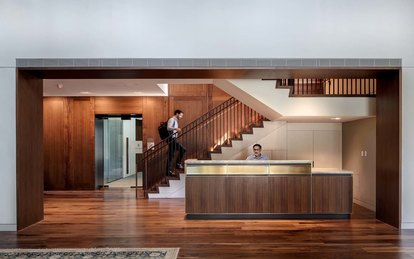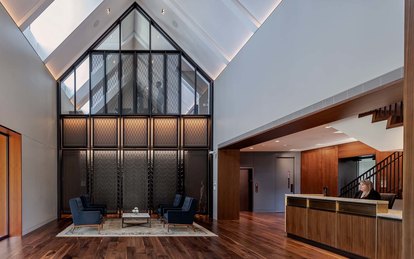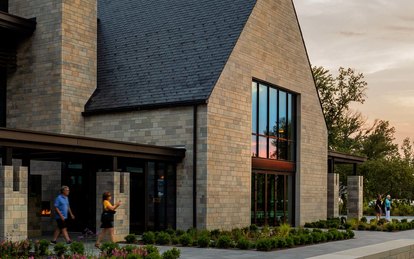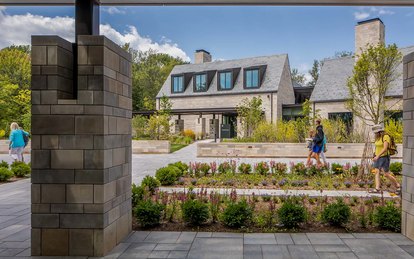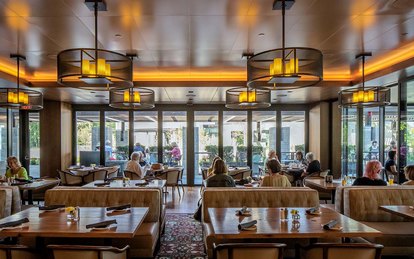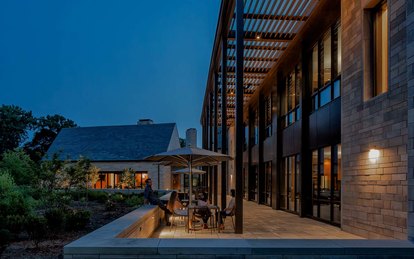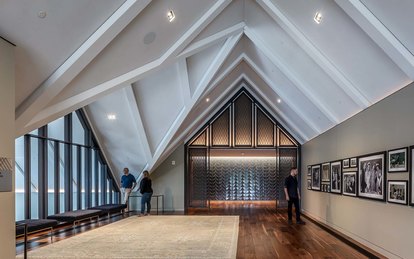Edsel and Eleanor Ford House Visitor Center and Administration Building
We believe in the educational power of historic places. Humans can learn so much about previous generations, previous eras, previous lifestyles. Our work on the Ford House comprehensive plan, and our attempts to honor the intent of the designers and homeowners, while creating the best visitor and educational experience possible, concretizes this belief.
Client
Edsel and Eleanor Ford House
Location
Grosse Pointe Shores, Michigan
Markets/Services
Architecture, Civil Engineering, Cultural, Cultural Landscapes, Cultural Master Plans, Energy & Environmental Modeling, Landscape Architecture, Lighting Design, MEP Engineering, Structural Engineering, Sustainable Design, Visitor Centers
Edsel and Eleanor Ford were welcoming and hospitable individuals. Their home on the 87-acre estate nestled on Lake St. Clair, was always open to friends and acquaintances. When conducting a comprehensive master plan to restore, reconstruct, and rehabilitate the 1920s estate, our team kept in mind the warm congeniality of the former owners, to ensure our work reflected that essence in every aspect of the redesign.
Two new buildings would result from the plan: a new administration building and a visitor center. This created an environment that would effectively educate visitors about the Fords and their estate, while providing shopping and dining opportunities. Staying reverent to the historical nature of the current architecture without being imitative, the new buildings are a delicate balance of subtle yet timelessly contemporary.
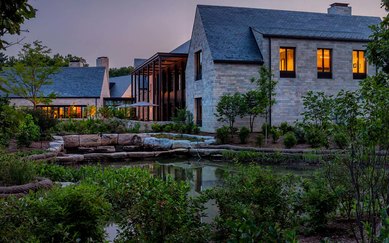
The design aspired to create an intrinsic comfort throughout the estate, through the property’s park, which was designed by famed landscape architect Jens Jensen. Through the design process, our team explored what elements could have an immediate effect on passers-by and elicit a sense of familiarity as if they were walking through their own family’s garden for a late dusk stroll.
Lighting would enable us to control the visitors’ ambiance and visual experience without disrupting the historic nature of the property. However, with the goal set to target a net zero energy footprint, we needed to be very intentional about what we were illuminating. We designed a variety of strategic lighting opportunities to enhance the visitors’ connection to the estate. The actual home is designed to be illuminated by fixtures with warm color temperatures, giving off an internal glow, and the impression that the Fords are home, throwing another dinner party for their friends.
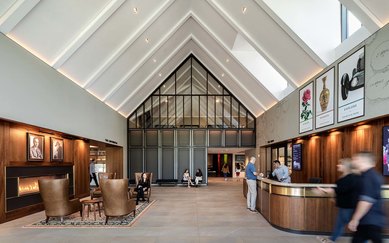
The buildings were also modernized to become more sustainable implementing geothermal wells to reduce energy consumption, better insulation through load reduction, and the addition of photovoltaic elements. This resulted in the building not only maintaining its historical value but being efficient through sustainable design.
In connecting the past with the future, we designed the buildings to be net zero for future generations and to honor the Fords’ vision of enhancing and sustaining the environment. Sloped gables and mansard roofs conceal photovoltaic arrays. Solar panels, natural ventilation, automatic blinds, geothermal, and other sustainable strategies allow the administration building to achieve net zero energy while both buildings are set to achieve minimum LEED Gold.
The stormwater management system captures all stormwater on-site and filters it through a series of natural plant filters before returning it to the lake. Since the estate is in the migratory bird path, bird-safe glass is incorporated throughout to prevent birds from flying into it.
