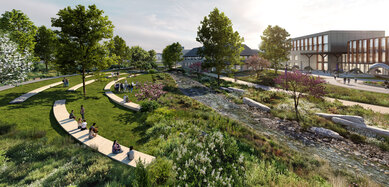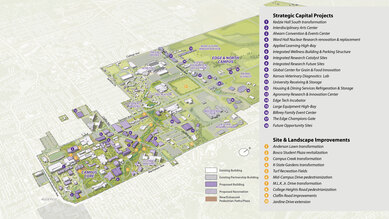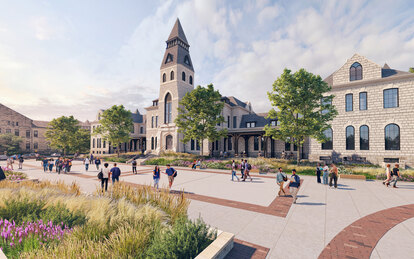Kansas State University Campus Master Plan
A campus master plan outlines how K-State can physically evolve to enable greater research, adapt to changes in learning styles and demographics, and build a stronger, more sustainable institution.
Client
Kansas State University
Location
Manhattan, Kansas
Markets/Services
Campus Master Plans, Campus Planning, Campus Strategy & Analytics, Higher Education
Shaping the Future of K-State: A Vision Rooted in Purpose and Possibility
Kansas State University is an R-1 land grant institution with more than 20,000 students on its flagship campus in Manhattan, and two additional campuses to the west in Salina and to the east in Olathe. On the heels of updating its strategic plan, K-State embarked on a campus master plan to ensure that the university’s physical spaces are aligned with its goals to grow enrollment, expand research programs and “serve a changing world.” The institution sought a plan that would be ambitious yet adaptable, recognizing that its priorities would likely evolve based on changing needs and funding.
Engagement for the project was exceptional, involving thousands of students, faculty, staff, alumni, and key community members. From the engagement process, the planning team distilled the plan into five principles: expand research, transform the built environment, improve campus connectivity, promote stewardship and resilience, and enhance the K-State experience.
The campus plan includes benchmarking and facilities assessments to identify investment priorities, explores how open spaces can become a more integral component of campus, and establishes a capital planning process for evaluating future projects using defined criteria. The K-State Campus Master Plan presents both an exciting vision for the campus and provides the tools to make informed decisions to get there.
Designing for Research Excellence
With expanding research identified as a top priority, the plan evaluates what types of research facilities are needed, which existing buildings might be suitable for renovation, and which ones are candidates for removal. Future facility investments will yield flexible, efficient spaces that adapt to changing needs to satisfy both short- and long-term aspirations.
A Data-Driven Approach to Facility Investment
The plan takes a comprehensive look at existing facilities to determine what should be removed, repurposed and renovated, or expanded to accommodate the space deficit. A building assessment tool developed by SmithGroup, using data provided by the university, enables analysis of several buildings in categories that include energy performance, life safety and accessibility. Going forward, K-State can continue to use this platform with updated data sets to assess building performance in real time.

Reclaiming Open Space as a Campus Asset
The plan elevates the role of campus open space, recognizing its potential for enriching student wellbeing and wellness, improving stormwater resilience and biodiversity, and enhancing the character of campus. Campus Creek becomes a signature element, transforming the underutilized corridor into a living laboratory, outdoor classroom, and place of respite and recreation. The creek is at the heart of a new Wellness Loop, forming an open space network that connects Anderson Hall lawn and Bosco Student Plaza, improving and expanding occupiable access to these iconic places that resonate with students and alumni. Strategic removal of some interior campus streets will triple the size of the campus pedestrian core, further enlivening connectivity and the K-State experience.
A Unified K-State
Plan recommendations also encompass the Salina and Olathe campuses, with the goal of building a unified K-State experience for all students. The K-State Campus Master Plan paints a clear picture of the challenges the university faces, the opportunities ahead, and provides recommendations for navigating a path forward, stewarding resources for maximum benefit.



