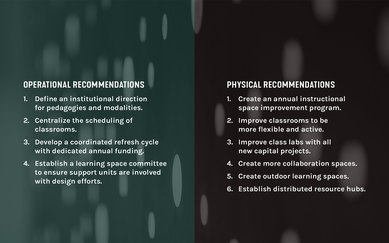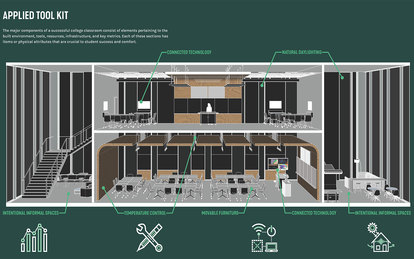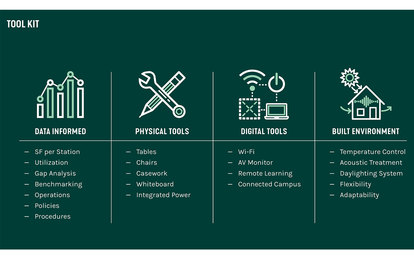University of North Carolina at Charlotte Classroom Master Plan
A comprehensive plan goes beyond the walls of the classroom and examines the entire learning ecosystem, gathering campus-wide feedback and space assessment data to guide recommendations for how UNC Charlotte can utilize its resources most effectively.
Client
University of North Carolina at Charlotte
Location
Charlotte, North Carolina
Markets/Services
Campus Strategy & Analytics, Higher Education
The University of North Carolina at Charlotte is a key urban research university and one of the largest institutions in the state, with approximately 30,000 students. It sought to increase its enrollment and had several strategic initiatives underway to improve student success and prepare for the future. They included significant physical investments to campus, a classroom master plan and a broader campus master plan.
SmithGroup partnered with Vantage Technology Consulting to create the classroom master plan that analyzed the full breadth of UNC Charlotte's learning environments. It analyzed the quality and quantity of existing classrooms, class labs, open labs, library study spaces and collaborative learning spaces, and provided a qualitative assessment of the spaces needed to support the institution's strategic goals. Through data analytics, qualitative inputs and user feedback, the final plan culminated in a series of recommendations that are both implementable and adaptable--a "learning playbook" UNC Charlotte can continue to use even as the landscape invariably changes.

Findings are communicated with illustrative dashboards filled with details on instructional space utilization by type, building, use hours, location, seat-fill rate, assignable square feet by station, and more. It not only provides insights into how specific spaces are being used, but overlaid with qualitative data like educational adequacy scores, insights into how each space is performing from a learning perspective. This wealth of data then guides recommendations for how learning spaces can be modified or reallocated for optimal use.
The plan recommendations identify where space types are sufficient and lacking, opportunities for additional outdoor learning spaces, and specific candidates for repurposing or renovation. A design toolkit offers guidance on physical attributes in the learning environment that considers differing needs (neuro sensitivity, for example) for student comfort and success. The plan also recommends operational changes, such as centralizing the scheduling of classrooms to make the best use of existing inventory. Implementation strategies outline short-term actions and long-term investment plans, creating a practical resource document that UNC Charlotte can put to work immediately.

