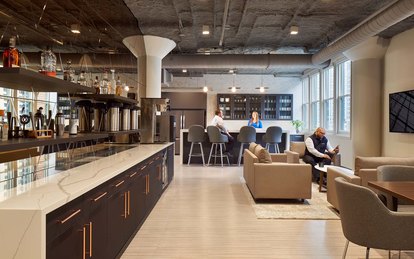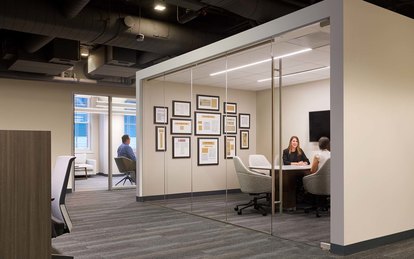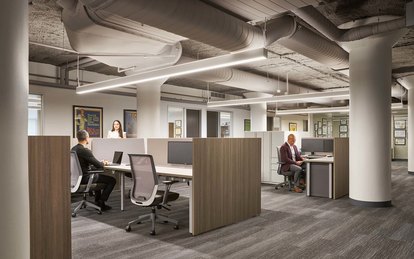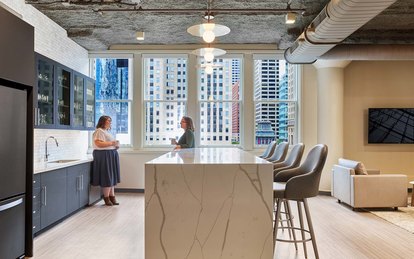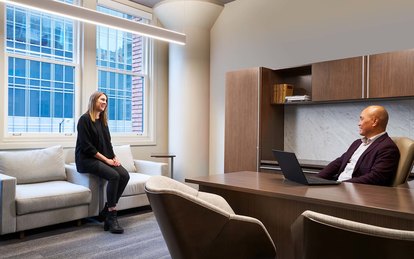Levin & Perconti - Law Office Firm Relocation
An office relocation gave Chicago law firm Levin & Perconti the opportunity to transform its work environment, now more welcoming to clients and more inclusive to all levels of staff. It eschews the traditional “corner office” hierarchy for a more collaborative, contemporary workplace that better reflects the firm’s culture.
客户
Levin & Perconti - Law Office Firm Relocation
位置
Chicago, Illinois
市场/服务
Corporate Interiors, Interiors, MEP Engineering, Programming, Corporate & Commercial, Workplace Strategy
大小
16,500 GSF
To design a new downtown workplace for personal injury law firm Levin & Perconti, SmithGroup led the firm through a series of strategic discovery sessions to better understand their work style and their aspirations for the new space. The process revealed a strong culture of inclusiveness and mentorship, and pride in its collaborative environment that supported the next generation of attorneys.
The new office design supports the firm’s values, breaking down the hierarchical nature and the physical and visual barriers typical of many law firm environments. Instead, it creates a more interactive workplace that increases connection throughout the day among all levels of staff and provides the collaborative spaces that were lacking in its previous location.
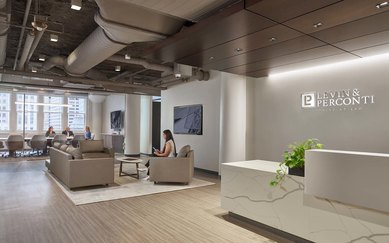
Notably, the best view in the firm is from the café and bar that overlooks the Chicago River, a gathering place shared by everyone in the firm. Private offices around the building perimeter all face the central open-office workstations, further encouraging spontaneous interaction throughout the day. Conference rooms and huddle spaces provide flexibility for staff gatherings or client meetings.
A simple yet sophisticated reception area elicits a welcoming hospitality aesthetic for clients, many of whom have gone through traumatic events. A Calacatta marble desk and textured feature wall add striking accents to the neutral gray color palette and delicate lighting. Behind the feature wall, the café brings in warmer tones, with custom millwork, bronze hardware and a beautiful, grooved mirror adding sparkle and interest to the elegant Calacatta marble bar.
