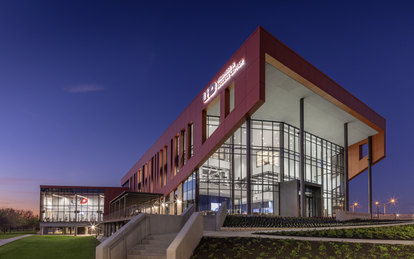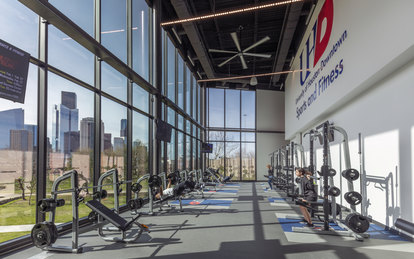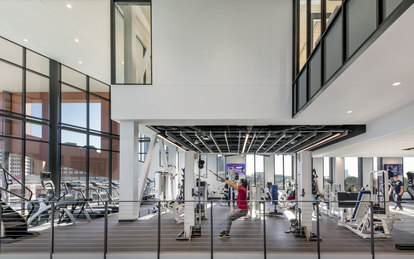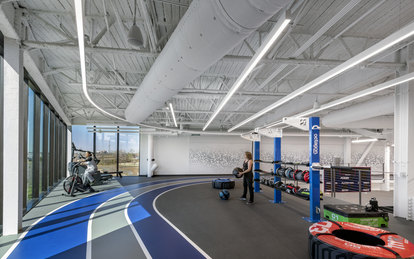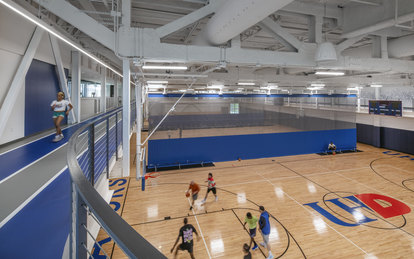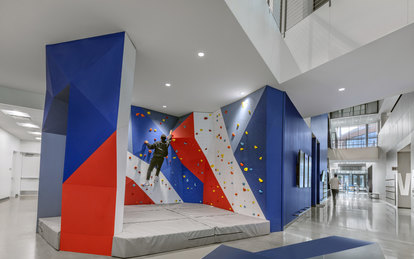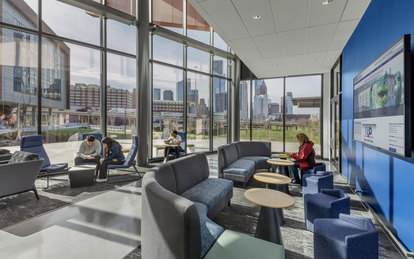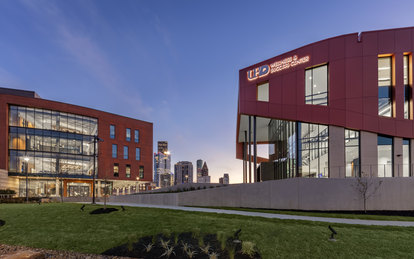The University of Houston–Downtown Wellness and Success Center
A wellness and success center transforms a challenging site into a welcoming hub for students and establishes a landmark identity for the growing campus.
客户
University of Houston-Downtown
位置
Houston, Texas
市场/服务
Architecture, Athletics, Recreation, & Wellness, Fire Protection and Life Safety Engineering, Higher Education, Interiors, MEP Engineering
大小
74,000 GSF
特色奖项
Part of the University of Houston System, the University of Houston–Downtown serves a diverse and growing student body of 14,000 on a 40-acre campus on the northern edge of downtown. One of the university’s goals for this developing campus is to establish a dynamic campus core and nurture an on-campus community. It identified wellness as a key to student success and prioritized a prime location to show the institution’s commitment to the wellbeing of its students.
With its bold architecture, the new Wellness and Success Center helps define the campus vernacular and introduces a hub of services to engage students with campus life. Designed by SmithGroup in association with HarrisonKornberg Architects, the center includes fitness and recreation amenities such as sports courts, a strength training area, cardio and group fitness studios and an elevated track. It also features a demonstration kitchen where students can cook and learn about nutrition, as well as a student lounge space that is vital to building community on what is largely a commuter campus.
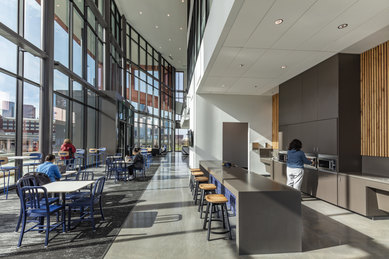
The selected site came with both substantial challenges and great promise. Located on the western edge of campus, it is bordered by the White Oak Bayou Greenway to the west, the I-10 interstate expansion project to the north and the existing Sciences & Technology Building to the southeast. It is further constrained by a floodplain that demanded the entire building be elevated 10 feet above grade. Those constraints inspired defining features.
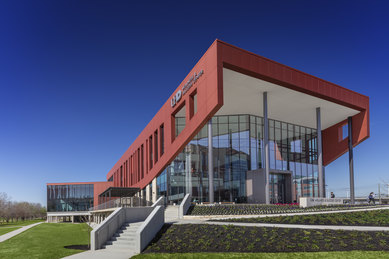
The building’s transparent, three-story entrance with a prominent overhang canopy is oriented toward the Bayou Trail—part of the Campus Loop pedestrian route—and Main Street, creating a grand welcoming gesture to campus and rewarding its occupants with outstanding views of the downtown Houston skyline.
The three-story volume matches the adjacent College of Sciences & Technology Building and minimizes the building footprint to preserve open space for future expansion.
The three-story lobby leads to a student lounge area with seating for socializing and casual study. It flows into an outdoor terrace that capitalizes on the building’s best downtown views. Students can also prepare food and share a meal in the adjacent community kitchen or find respite in the quiet spaces of the wellness suite.
Beyond the locker rooms, fitness amenities fill three floors: strength training and conditioning on the first level, personal workout areas and cardio equipment on the second level and group studios on the third. Ample use of glass brings in natural light and offers visual connections among fitness areas, the central lobby area and the outdoors. On the building’s north end, a two-story bay houses three sports courts ringed with an elevated track, supporting the school’s strong basketball culture and buffering the site from the future location of I-10.
