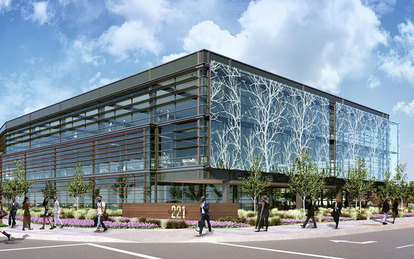SmithGroup designs new Silicon Valley office building featuring prominent, public artwork on exterior façade

History of site reflected in 2,000-square-foot custom art installation
SmithGroup has been commissioned by Spear Street Capital to design a new 145,500-square foot, three-story, Class A speculative office building at 221 N. Mathilda Avenue in Sunnyvale, California.
The development will be constructed on a 4.3 acre greenfield site at the northwest corner of the intersection of Mathilda Avenue and West California Avenue, in close proximity to the Sunnyvale station of Caltrain, the San Francisco Peninsula commuter rail service.
According to SmithGroup lead designer David King, the building’s most significant design feature is the striking, custom 2,000-square-foot, laminated glass artwork that will span the building’s east facade. Commissioned from artist Stephen Galloway, known for his large-scale public works, the artwork reflects the site’s history as an orchard. Inside, the unique design continues with floor-to-floor windows and industrial elements that offer an open, modern warehouse feel.
SmithGroup designed the facility to have a strong visual connection to the surrounding community. It is one of the first new buildings to comply with the Peery Park Specific Plan, which calls for updated design and planning standards for redevelopment encouraging Class A office and density.
“We wanted to acknowledge Sunnyvale’s rich history by maintaining a large amount of open space on the site while simultaneously representing its dynamic future,” said Juhee Cho, Workplace Studio Leader at SmithGroup’s San Francisco office.
The office building will feature large floorplates up to 49,500-square-feet, a multi-level parking garage and ample outdoor amenities, such as a prominent deck and a private courtyard with an outdoor kitchen. Additional amenities include a third-level patio, bike repair and storage, lockers and showers, and public open space. The site also includes a 1,200-square-foot historic home, which will be rehabilitated as a multi-purpose conference/amenity facility for the future tenant.
Slated for construction completion in the fall of 2018, the new office building is targeting LEED-NC Platinum certification. Sustainable design features include energy efficient building systems, architectural solar shading, water conserving fixtures, ample outdoor amenities, including public open space and green screen cladding on the parking garage. South Bay Construction is serving as general contractor.
Spear Street Capital is a real estate investment company dedicated to pursuing select office investment opportunities primarily in the United States and Canada. The firm targets well- conceived and located properties that can succeed through creative leasing efforts, physical improvements, entitlement changes or realization of adaptive re-use strategies.
For more information about SmithGroup, please visit our Company Fact Sheet.