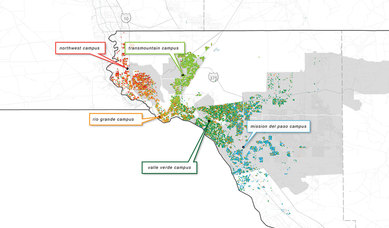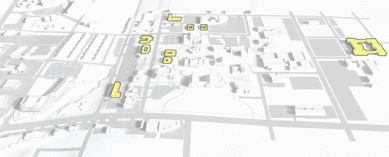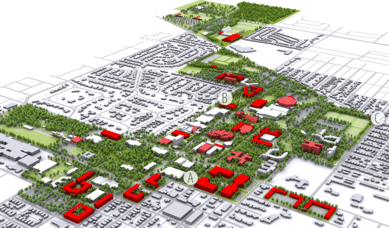Rendering Decisions
Decision-Making at Higher Education Institutions Can Be Difficult. Astute Graphics Can Help.
The role of campus master planning graphics used to be painting a beautiful picture of the institution’s future. However, campus planning in the age of Big Data has grown more and more complex. It’s also increasingly likely that people without a physical planning or design background will make long-term planning decisions at their institution. Therefore, it is imperative that decision makers are presented with well-thought-out, concise planning graphics to assist them in a clear evaluation process. Three ways in which graphics can assist with the progress of a campus plan are by visualizing data, simplifying complex decisions, and by synthesizing the recommendations into comprehensible phases for funding and construction.
Visualizing Data
Each semester higher education institutions collect data on the demographic makeup of their students. The amount of information stored is overwhelming and can be difficult to grasp in spreadsheet form. Demographic data are important to inform decisions during the planning process, so it is our job as planners to visualize this data in a manner that is attention grabbing and easy to understand for the client.
Below is a map of northwest Texas that shows El Paso Community College’s six different campuses. Each dot indicates one student residence location, while the color of the dot represents which campus that student attends.
A student’s address has little value sitting in a spreadsheet, but when geocoded and mapped out along with thousands of their cohort’s locations, a very compelling story can be told. This graphic was created to assist the College in understanding how far students travel to attend particular campuses, as well as to begin a conversation regarding the creation and location of one or more Centers of Excellence.
Simplifying Complex Decisions
Effective design communication can help simplify the process of complex decision making. Decisions made in a campus master planning process often look out fifteen to twenty years in the future, accounting for numerous economic and societal circumstances. The ramifications of multiple projected factors have the potential to hinder decisions and paralyze the planning process.
The animated diagrams below illustrate existing housing units at a college, as well as several different options for the college to expand this housing stock. Visual diagrams were used to clearly communicate potential scenarios for constructing a new student housing building. Looking at information at this high level allowed the client to clearly understand a number of factors, from land use to potential revenue and beds gained. This allowed for an informed site selection for future on-campus housing. Another added benefit is when a client or stakeholder group has the opportunity to fully understand the information contributing to a planning decision, there is a high level of consensus behind that decision.
A Glimpse into the Future
Once the master plan is complete, it is important to make the essence of the plan understandable through a series of future condition renderings. Graphics should vary in scale from the district-wide scope to the perspective of a student on campus. Imagery can help garner support for the plan as a whole and create excitement for specific projects within the plan. Ultimately, the plan is successful if its concepts are implemented, and intriguing graphics are an effective way for an institution to obtain project approvals and funding. Below are a series of renderings that were created for the Ball State University Master Plan. The renderings helped initiate the first phase development of the College of Health Building, which has received funding and is currently in design.
In addition, the East Campus aerial rendering (rendering A above) paired with a fly-through animation (shown below) helped prioritize the renovation of this underutilized part of campus.
The East Campus Mall was such a significant, transformative design recommendation that the campus planning team decided that a single rendering would not be enough on its own. The before-and-after video was created to better illustrate the concept’s value and its potential for implementation to university representatives.
Beautiful graphics have always been a part of campus master planning. Today, it is becoming increasingly important that we harness the data available to us and distill the information into comprehensible and informative graphics that contribute to analysis and decision making, as well as visualize what implementation will mean for institutional success.


