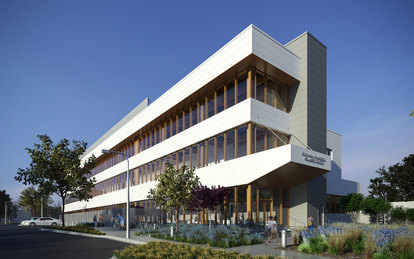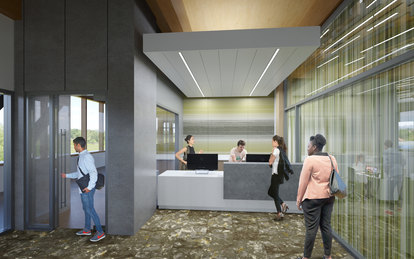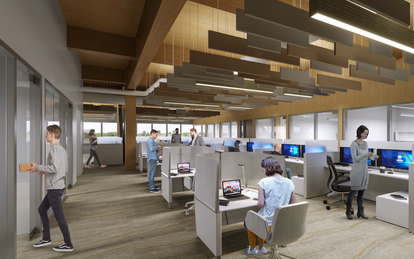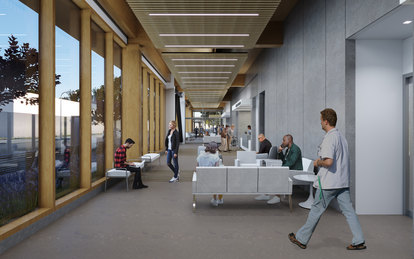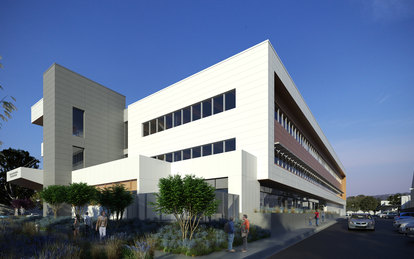County of San Mateo Wellness Center
Part of a new civic hub for South San Francisco, this county health center rises to the challenge of providing federally-qualified health services, meeting ambitious energy performance goals and seamlessly serving varied user groups that include patients, caregivers and employees of other county departments.
Client
County of San Mateo
Location
South San Francisco, California
Markets/Services
Architecture, Building Enclosure Consulting, Fire Protection and Life Safety Engineering, Health, Interiors, Landscape Architecture, LEED, Lighting Design, Medical Planning, MEP Engineering, Programming, Sustainable Design
San Mateo County sought to build a public health clinic to serve residents in the northern part of the county. As a public entity providing a healthcare safety net for a traditionally underserved population, its new facility needed to accommodate a specific set of federally qualified health services. The county also sought to mitigate climate change with a net-zero, combustion-free building.
The South San Francisco Wellness Center embraces these goals as a project grounded in respect for patients, for providers, for the environment, and for the future. The three-story clinic provides primary and pediatric care, express care, dental and optometry services under federal guidelines; women, infants and children healthcare services; a multi-purpose conference area that can also operate as an Emergency Response Center; and two floors of office space that currently houses the county’s Aging and Adult Services Department, with remaining shell space for future growth. SmithGroup provided architecture, interior, MEP, fire protection and building technology services.
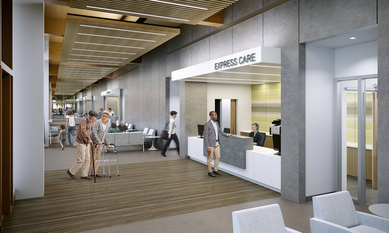
The building and landscape excel in their respect for the environment and future resilience. The center utilizes renewable cross-laminated timber (CLT) construction, sustainable design elements and a combustion-free, all-electric energy system. Photovoltaic panels on the roof and parking canopies generate a majority of the building’s energy use. Overhangs and sunshades decrease heat gain and glare. Outside, wellness gardens and other native plant landscapes treat stormwater. The finished floor of the entire building was raised more than a foot to lift it above the 100-year floodplain.
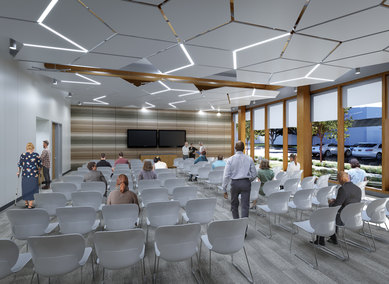
In respect to patients, comfort and convenience is paramount. The clinic is part of an emerging community resources hub for South San Francisco, well served by public transit and adjacent to other civic services such as the Police Department, parks and recreation facilities, a library and community park.
The building and its surrounding landscape create a warm, reassuring environment. Arriving patients are greeted by an earthy timber curtain wall and a bright, daylit reception and waiting area that overlooks a wellness garden.
The design respects caregivers with a work environment rich in natural daylight, exterior views, and areas of respite. An off-stage corridor allows easy circulation and collaboration among staff away from the patient area, along with an outdoor patio off of the staff lounge and a private second-level terrace. A beautiful timber-tread stair encourages wellness and interaction among staff members. Wood wall paneling, wood slat ceilings and a color palette derived from natural elements combine with windows on all sides of the building to create an uplifting, light-filled workplace.
