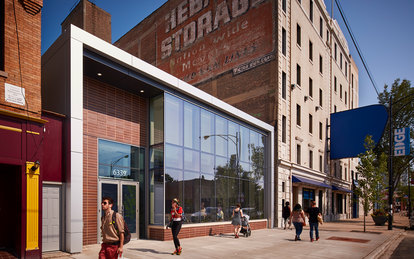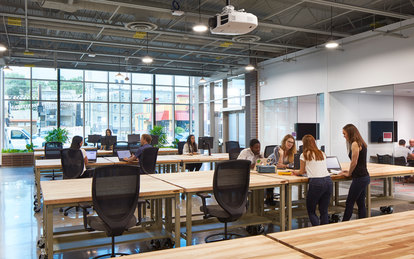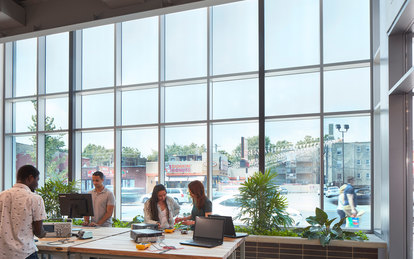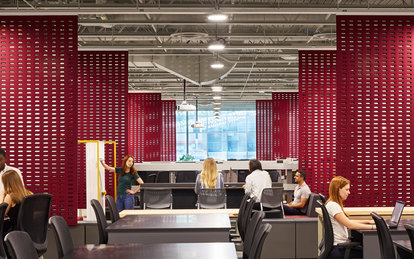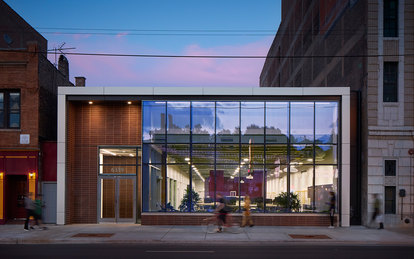Loyola Flex Lab - Loyola University Chicago
Loyola University Chicago is two years into implementing its very first engineering program, and our team is there to create a space for it. Balancing growth potential with the program’s current capacity, our team designed a space that ensures flexibility, innovation, and room to grow.
Client
Loyola University Chicago
Location
Chicago, Illinois
Markets/Services
Architecture, Civil Engineering, Higher Education, Learning & Innovation Spaces, Programming
Size
9,255 SF
Loyola University Chicago found great success in instituting programs from scratch, namely its reputable Institute of Environmental Sciences. The University was looking onto new horizons and to replicate that success with plans of creating a new engineering program. The building would also need to create a space that could facilitate students working with peers on sponsored projects that would be aligned with Loyola's social justice mission. Having worked with our team on several projects, we were chosen to conduct the programming, lab planning, design, and civil engineering for the new engineering facility.
The new program had only a small cohort of students, but it was expected the number of participants would significantly increase. The University didn’t feel comfortable committing to an entire building without knowing the trajectory of growth. A space was needed big enough to accommodate gradual growth while supporting the exploration of different engineering sciences. The Loyola Flex Lab would also house different biology and physics programs, creating a need for a more versatile use of the space.
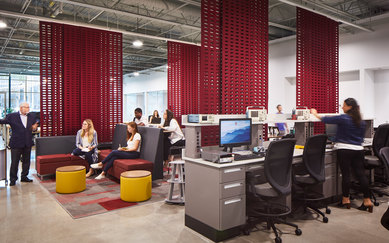
Loyola selected a storefront nestled between several of its off-campus properties to house this program. Our team transformed this standard city lot into an engineers’ haven. Our design creates an open and collaborative space that encourages experimentation and exploration, while providing modest conference space for students to have one-on-one time with their mentors both in person and virtually. The design is also meant to interact with the public through observation, to create more of a learning community that goes beyond its students. This is accomplished through a large glass facade that provides pedestrians an opportunity to experience the students working on a wide variety of projects.
Our team developed programming, lab planning, fit-out, and civil engineering for the 9,255 GSF facility. The initial fit-out provides three instructional lab spaces, video conference rooms, and maker rooms to allow for rapid prototyping. The building also incorporates cutting edge technology to appeal to the tech minded engineers within.
A Swiss army knife of sorts, this new Loyola Flex Lab accommodates several functions, ensuring the ultimate expansion and success of its inaugural engineering program.
