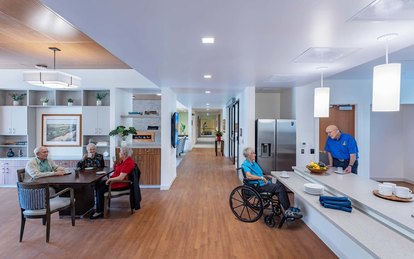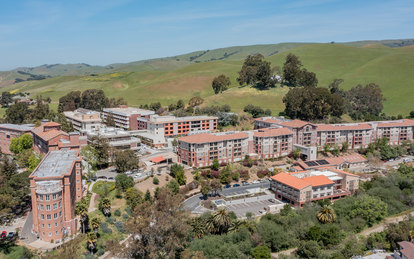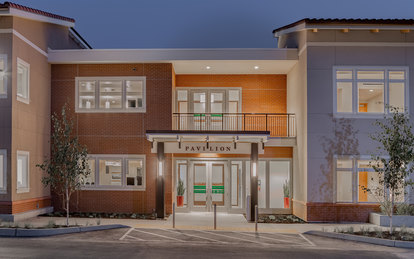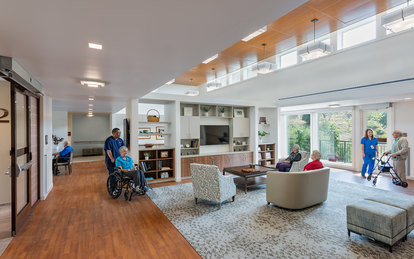Masonic Homes the Pavilion at Acacia Creek: New Assisted Living & Memory Care Building
On the last remaining building site of a 305-acre campus, this assisted living and memory care building provides needed residential units in an inviting, home-like environment.
Client
Masonic Homes of California
Location
Union City, California
Markets/Services
Architecture, Health, Interiors, Senior Living
Size
56,100 SF
Striving to meet the demand for senior living communities with continuing care, Masonic Homes of California needed to expand their assisted living and memory care services to its large campus 40 miles east of San Francisco. Only one potential building site remained on the campus for a new building, a narrow lot adjacent to a riparian zone.
The Pavilion Building maximizes the site’s potential, creating 28 new residential units along with a variety of shared living spaces that evoke the ambiance of a large home. The two-story residence comprises memory care on the first level, assisted living on the second level, and a 13,000-square-foot garage below grade.
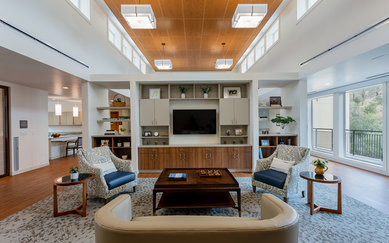
The layout and circulation of the two floors contribute to their home-like character. On each floor, the main entrance leads into a large living room with a fireplace that encourages residents to gather, and an open kitchen where they can observe or share in meal preparation as desired.
Secure outdoor patios and smaller activity rooms provide additional communal space. Large windows throughout the common spaces and in the individual bedrooms provide daylight and views. The second floor commons space is enhanced by a higher ceiling with clerestory windows, affording added daylight and volume to both the living room and dining rooms.
Individual bedrooms are located around the perimeter. They are accessed by a loop corridor that provides clear sight lines for residents and staff. The design of the bedrooms focuses on the comfort and safety of the residents. Large windows offer expansive views to the surrounding open areas. All resident units have private baths, mini-kitchens, including a microwave and refrigerator, and warm, contemporary finishes that create a residential environment.
