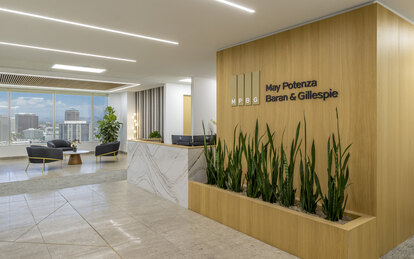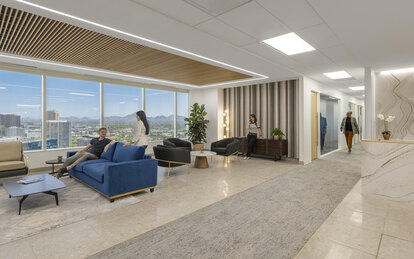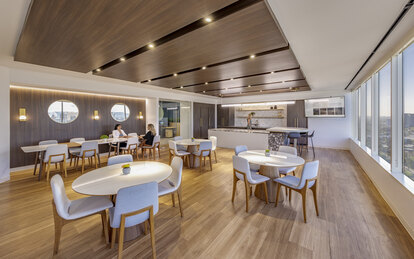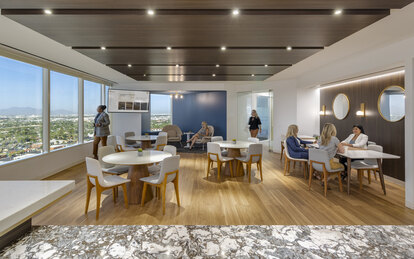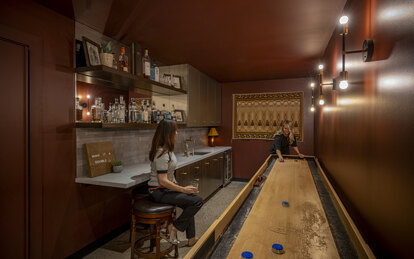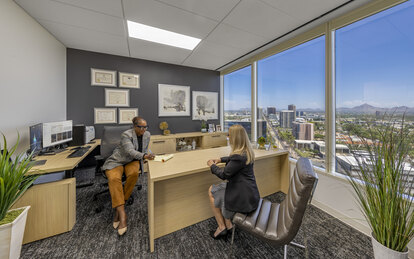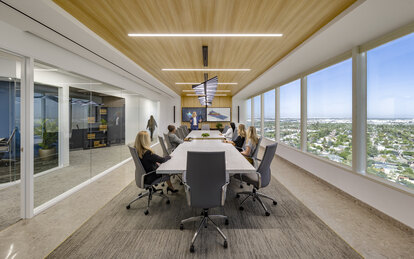May, Potenza, Baran & Gillespie Law Office
Visioning and several test fits helped craft just the right space for this growing law firm, reducing individual office sizes while gaining a variety of meeting and gathering spaces, needed storage…and even a “secret” speakeasy.
Client
May, Potenza, Baran & Gillespie
Location
Phoenix, Arizona
Markets/Services
Corporate & Commercial, Corporate Interiors, Office, Interiors, Corporate Office Buildings, Commercial Office Buildings
May, Potenza, Baran & Gillespie is a full-service commercial law firm formed in 1996. With a team of 50-plus attorneys and staff, it turned to SmithGroup to design an office environment that could effectively meet its programmatic needs, accommodate its continuing growth and offer a fresh and inviting workplace.
A series of visioning workshops and test fits of six potential office sites led to the ideal new home office for MPBG. Encompassing the entire 16th floor of the Central Arts Plaza building, the space offers the maximum flexibility for a custom floorplan, dazzling views and natural light, and a premier location in Midtown Phoenix well-suited to this community-oriented firm. It achieves the design principles that emerged from the visioning process: providing more options for client meetings, supporting more staff collaboration, and creating an aesthetic in line with the firm’s new brand identity.
The design accommodates the need for confidentiality and privacy and interactive spaces that enable collaboration among the firm’s practice groups. It retains private offices for each attorney along the generous glassline of the building perimeter, reducing these individual office sizes by nearly 50% compared with the firm’s previous location to allocate more space for client meeting rooms and staff gathering spaces. Client meeting rooms are located near the elevator entrance lobby, which improves workflow, ensures back-office privacy, and provides clients with a coffee bar, guest lounge and splendid views. Moving deeper into the office, staff spaces include open office workstations, an informal work lounge with café and soft seating, and—hidden behind a bookcase—an old-fashioned, Wild West speakeasy with a full bar and shuffleboard table.
The interior design is clean and light, a contemporary contrast to the law firm tradition of dense, dark wood. Tones of white and gray, interspersed with a rich sapphire blue and gold, support the firm’s branding. Blond wood accents add warmth and translucent sidelights in office doors pull daylight throughout the space. Large walls are reserved for the firm’s Artists in Residence Program, showcasing revolving works of local artists available for purchase. Furnishings have a Scandinavian simplicity. Only the speakeasy is a departure from this refined style, with its comfortable southwestern motif to enhance its secretive allure.
The team's early efforts to analyze MPBG's overall space needs and explore options resulted in a workplace that reflects the firm's personality and creates a welcoming, warm environment that fits MPBG's ethos and brand. The new design provides more efficient workspaces, better flow, much-needed legal storage and the opportunity for employees and guests to interact more often and more naturally. As evidence of the success of this approach, the firm has partnered with SmithGroup to design an expansion office on a neighboring floor.
