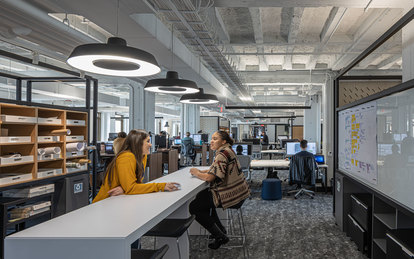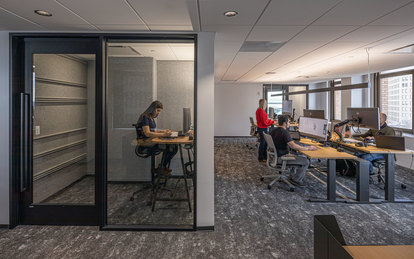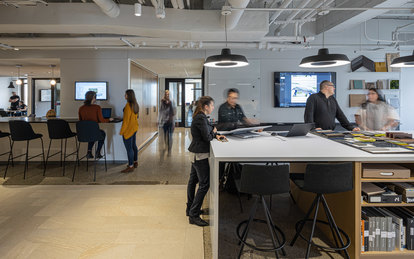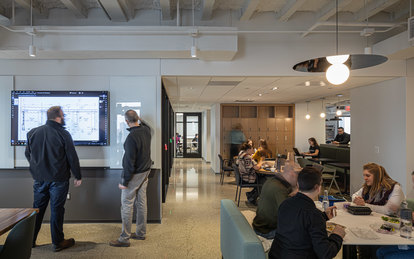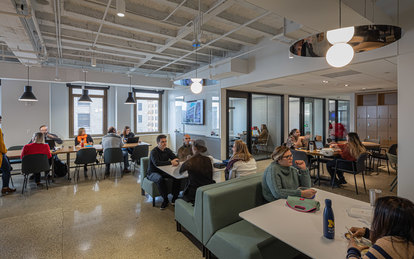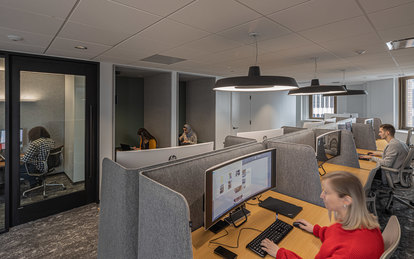SmithGroup Detroit Office Renovation
Leaders in workplace and office design, SmithGroup put its expertise and best practices into action in the renovation of the firm’s Detroit office, a living laboratory for today’s highly collaborative and connected workplace.
In 2025, this location became the first SmithGroup workplace nationwide to earn WELL Gold Certification from the International WELL Building Institute and the Livable Building Award from UC Berkeley's Center for the Built Environment. The decision to pursue this rigorous, performance-based program demonstrates the holistic value and prioritization that SmithGroup places upon its employees' health and well-being in terms of building design, operations and policies.
Client
SmithGroup
Location
Detroit, Michigan
Markets/Services
Architecture, Corporate Interiors, Fire Protection and Life Safety Engineering, Interiors, Lighting Design, MEP Engineering, Programming, Corporate & Commercial
Size
45,000 GSF
Featured Awards
UC Berkeley Center for the Built Environment, Livable Building Award, 2025
SmithGroup’s roots run deep in Detroit, where founder Sheldon Smith moved his architecture practice over 165 years ago. SmithGroup’s global headquarters since 1999 is housed in the historic art deco Guardian Building designed by the firm in the Roaring 20’s. Reconfirming its unending commitment to Downtown Detroit, in 2019 the firm embarked on a renovation of its Detroit office, seeking a workplace that would further enhance its creative, integrated and collaborative work style.
The changes proved transformative. Today the Detroit office is more agile, interactive and lively, as employees have traded the concept of their “own desk” for a space they all own, able to choose from a variety of work environments that meet their current needs. The design employs best practices gleaned from SmithGroup client projects, installing the most innovative interiors, furnishings, technology, and engineering systems to maximize the building’s performance. Working to set the benchmark for future work places the space is WELL and LEED Gold certified. One innovation was the use of new structural analysis software to prove the 90-year-old concrete floor system met current fire resistance ratings. This allowed for the removal of multiple ceilings to open up the space, provide a loft type feel and connect to the building’s history.
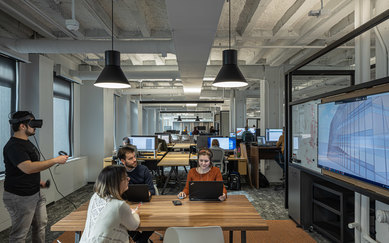
As both designer and client for the renovation project, SmithGroup went through the same rigorous goal setting and discovery process it does with its clients. The team conducted surveys and workshops with its entire 300-person Detroit staff, along with additional workshops with targeted groups, to fully understand employees’ needs, wishes and fears. It faced the challenges its clients sometimes face, regarding cost decisions and aversion to change. SmithGroup’s change management process helped staff understand the potential and embrace the opportunity. Part of that change management process was regular communication through the Detroit Office Transformation site (#DOT) where questions were answered, guidelines provided, the schedule updated, and progress was documented. The office leadership team was clear that the processes that the office was going through during this renovation in place were not the end state but transitions and each was named including Clean-up and Clean-out, Mobility and Chaos. Another part of the process was the Transformation Champions team that were personal representatives within every group in the office to be a direct link back to the design and client teams to express thoughts and ideas.
The concept of “working better” drove the design. Survey data revealed that employees preferred to work in teams and in casual settings. The data showed that, 45 percent of staff members were not at their desks at any given time, further pointing to the need for more open, interactive, and varied workspaces. From the main SmithGroup entrance, work zones now flow from social to collaborative to quiet space as one moves from north to south across the floorplate. Each area of the floor is delineated by unique screens that were designed utilizing computational modeling and stylized bits of ornamentation from iconic SmithGroup designed buildings. The firm’s main entrance was relocated to the middle of the three floors it now occupies, with a new central stair providing convenient interior circulation, that promotes movement for wellness and connectivity of the staff.
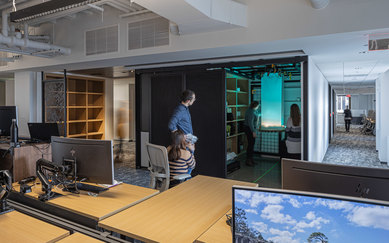
The renovation has truly become a workplace laboratory for the firm, able to see how different ideas function on a day-to-day basis.
Even during renovation, employees naturally gravitated to the new collaborative areas and had more impromptu meetings, validating the shift to a more open, agile workplace. The change has also reduced the need for square footage overall. The new space renovation creates a dynamic future focused workplace for the firm while honoring its proud history of design excellence and its Detroit heritage.
