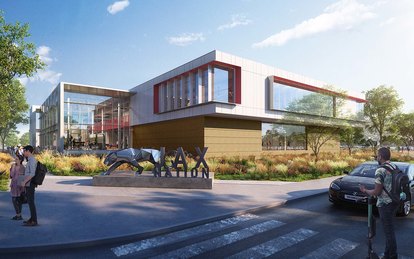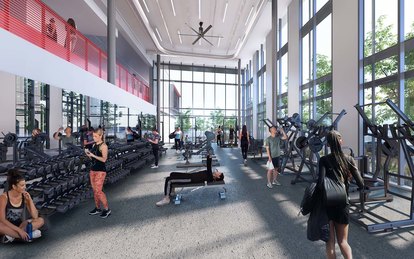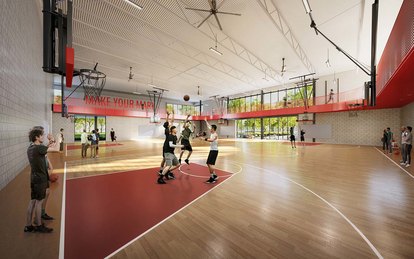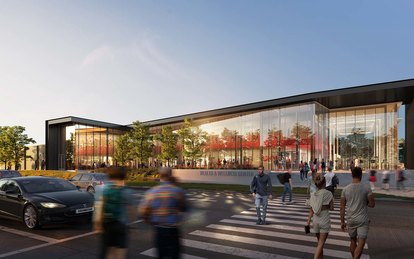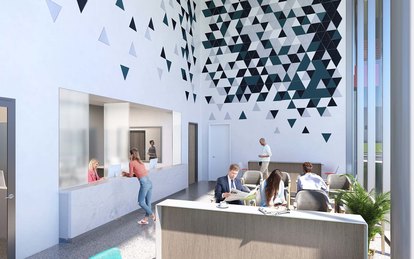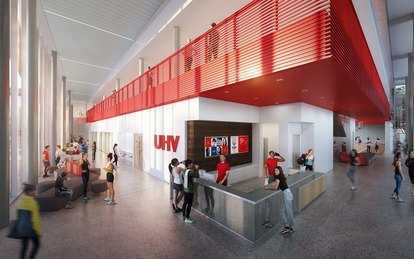University of Houston–Victoria, Health & Wellness Center
UHV’s first recreation facility for students makes a signature statement for a growing campus: It enriches the on-campus student experience, builds relationships between the university and the community, and creates a prominent gateway that heralds UHV’s expanding presence.
Client
University of Houston-Victoria
Location
Victoria, Texas
Markets/Services
Architecture, Athletics, Recreation, & Wellness, Fire Protection and Life Safety Engineering, Higher Education, Interiors, Lighting Design, MEP Engineering
Located along the Coastal Bend of Texas about 100 miles from San Antonio and Corpus Christi, the University of Houston–Victoria (UHV) is a small but growing satellite campus with approximately 4,500 students. As it plans for future growth, university leaders prioritized bringing vital health and wellness services to their students. They created an innovative partnership with a community healthcare provider to operate a walk-in clinic on campus, which would share space in a new student recreation facility.
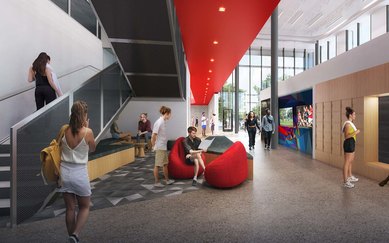
The Health & Wellness Center is designed to make a statement. The sleek and glassy two-story facility is intentionally prominent, sited on a corner at the arrival edge of campus. It speaks to the university’s vision for a growing institution, its deepening connection with the greater Victoria community and its commitment to student health and wellness. The wealth of recreation amenities for students—including strength and conditioning areas, fitness instruction, sports courts and a bouldering wall—help establish UHV as a destination institution.
A primary goal for the building design was to blur the lines between clinic and recreation center to create a unified facility. A two-story, daylit entry lobby serves both, with the clinic on one side and access to the fitness facilities on the other. The lobby can be accessed either from the interior campus side or the community/street side. This central area also includes casual seating areas to foster a sense of belonging and community.
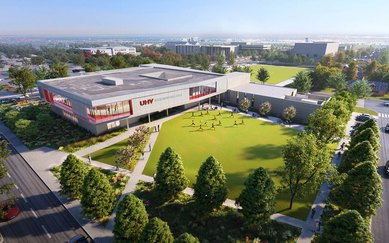
The building footprint makes careful use of the site to preserve open space for outdoor programming and future building expansion.
On the south “community-facing” side, setbacks are kept to a minimum to create convenient access for a growing off-campus housing area and the greater community. The site design restrains parking to the perimeter while preserving an open lawn area adjacent to the building. The green space serves as a highly flexible amenity, facilitating everything from yoga to recreational sports to campus movie nights.
