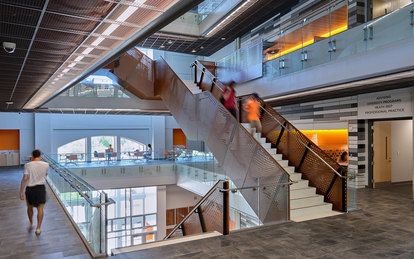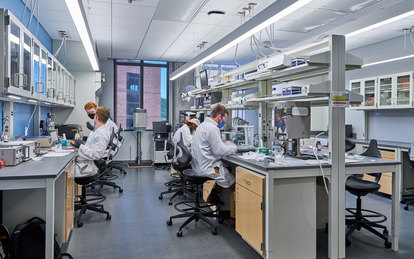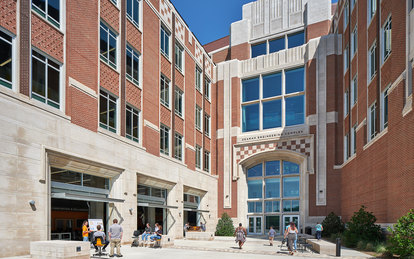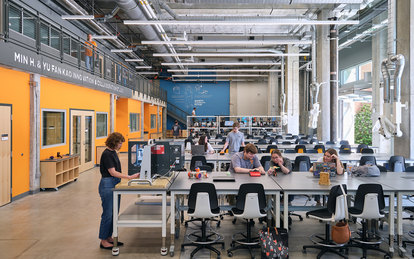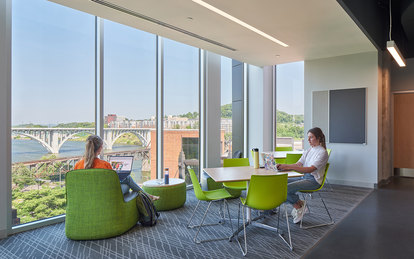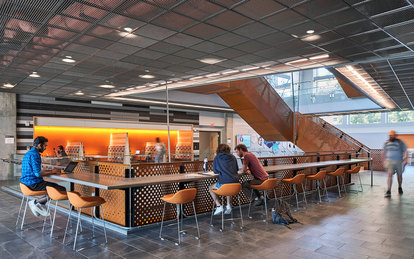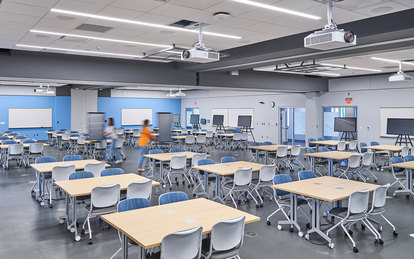University of Tennessee, Knoxville - Zeanah Engineering Complex
As UTK aims to become a Top 25 engineering school, this comprehensive building bolsters the university’s growing engineering program. Placemaking at its best, the inviting complex creates a new gateway to campus while solving the challenges of a vexing site.
Client
University of Tennessee, Knoxville
Location
Knoxville, Tennessee
Markets/Services
Academic Research, Architecture, Higher Education, Interiors, Lab Planning, Science & Technology
Size
228,000 GSF
As its College of Engineering grows in national stature, the University of Tennessee recognized a need to expand and enhance facilities for its range of programs, from freshman studies to its renowned nuclear engineering department. An outdated building was removed to make way for the new complex at a prominent location on the edge of campus near the Tennessee River.
The Zeanah Engineering Complex advances the school’s research and education mission with specialized nuclear laboratories, fabrication and innovation laboratories, multi-discipline engineering research labs and freshman labs and study spaces that can flex in size and use. The building is designed and oriented to create a gateway to the College of Engineering. It provides a clear entry point from the southern perimeter of campus, gives prominence to the freshman maker space and forms a connection to the university’s other engineering buildings, which continue north up a hill toward the center of campus.
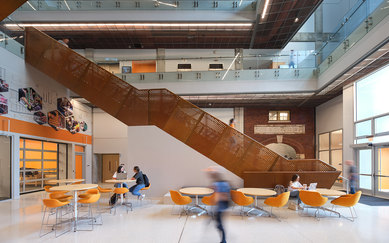
The steep and constrained site guided the building design, which also faced additional challenges of height restrictions and usage limitations. The design turns these constraints into advantages. It utilizes the steep grade by building the east-west leg into the hillside, which provides additional radiation shielding for the cyclotron, neutron bombardment lab and other advanced nuclear engineering functions housed on the ground floor. Planning also addressed federal Homeland Security regulations regarding the adjacent football stadium. Because the neutron reactor and linear accelerator need to stay operational 24/7, the building design places the entire laboratory block on the far side of the atrium, just beyond a 150-foot delineation zone that would require all nuclear facilities to shut down for a 48-hour window when the stadium is in use.
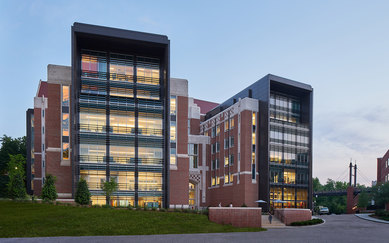
The configuration creates a ground-level entrance and plaza on the south side, where horizontal stacking doors open to the Student Innovation Center maker spaces with a full complement of support services that include a metal shop, welding shop, waterjet cutter, electronics lab and chemistry lab.
Drawing in views of the Tennessee River and Smokey Mountains, the plaza provides an ideal space for social functions, demonstrations of robotics and other compelling activities coming out of the Innovation Center and an ongoing reminder of the exciting educational opportunities available in the school.
A second building entrance one story above links to the inner campus on the north side. Both entrances open to an atrium and central stair, which zigzags through a vertical space with multiple collaboration zones and informal gathering areas. Laboratories serve a range of engineering disciplines; rather than built out for specific user groups, dry, damp and wet labs are designed as open labs that can flex, grow and adapt to different uses, with modular components and oversized mechanicals to accommodate additional fume hoods as needed.
While complementing the university’s “Tennessee Gothic” vernacular, the building’s interplay of brick, limestone detailing, metal panels and curtain walls give it a modern expression that speaks to the technology of engineering. The building invites engagement with the College of Engineering, raising its visibility and stature for prospective students and creating a new campus landmark.
