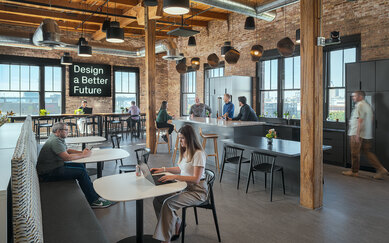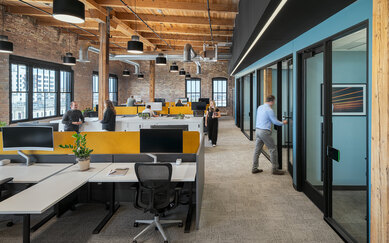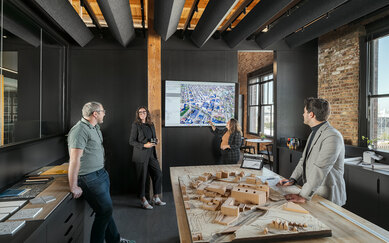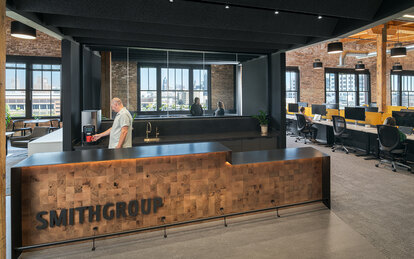SmithGroup Milwaukee Office
SmithGroup draws from Milwaukee’s industrial heritage and its confluence of rivers and cultures for the design of its new, larger downtown workplace.
客户
SmithGroup
位置
Milwaukee, Wisconsin
市场/服务
Architecture, Corporate & Commercial, Corporate Interiors, Interiors, Lighting Design
大小
6,334 GSF
With its Milwaukee team growing rapidly, SmithGroup secured the top floor of a 1904 industrial building that offered historical character and an appealing walkable location in the city’s oldest neighborhood, Walker’s Point. Designers set out to provide flexible spaces for employees to create, collaborate and foster a sense of belonging.
SmithGroup’s new Milwaukee office tells the story of the city through three elements: water, industry and community. Water represents the “go with the flow” flexibility of spaces that suit different work styles and abilities. Industry speaks to places where people can create and build. Community emphasizes the SmithGroup culture of collaboration, mutual respect and knowledge-sharing among disciplines. These elements come together to reflect the firm’s dynamic workstyle and accentuate the building’s history, natural light, and other attributes.

The seven-story red brick and timber structure has hosted a variety of uses; it was originally home to a cardboard box factory, then a seatbelt manufacturer, and more recently has been home to water-centric organizations and businesses. SmithGroup’s suite entrance complements the building’s industrial heritage, using bold, robust materials, including dark steel and rustic wood. Sight lines lead directly into the brightly-lit, open-concept collaboration zone of the Design Lab. The building’s original timber beams and exposed brick walls are readily visible throughout the space, a reminder of the neighborhood’s history as the hub of Milwaukee’s manufacturing might.


The edges begin to soften—evoking the erosion of water—as one travels into the shared community spaces. The Gathering Place (a Milwaukee nickname derived from the region’s importance to native people) welcomes staff and visitors with a coffee bar, family-style table, banquettes, soft seating and other flexible gathering options. Windows on the north and west walls bring in golden afternoon light and provide views of the Menomonee River to the west and the city skyline to the north. The eastern half of the floorplate is devoted to a variety of workstations that respect individuals’ differing needs, with adjustable sit/stand desks, and places to escape from the bustle of the open office environment: a quieter “no phone zone,” huddle rooms, and phone booths.

The materials selected benchmark LEED Gold standards and are in harmony with the design theme, including recycled cardboard lighting and sustainable lumber sourced from Menominee Tribal Enterprises.
An earlier renovation by the building owner added sustainability features and shared tenant amenities including a tenant lounge, auditorium, boardroom and fitness center. The finished product is a workplace well suited to the firm and the historical architecture of Milwaukee.
