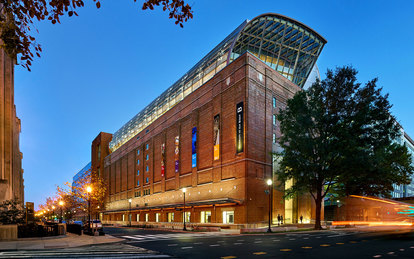Museum of the Bible opens in Washington, DC

SmithGroup-designed museum in an adapted, 1920s refrigerated warehouse redefines what a museum can be
Today the SmithGroup-designed Museum of the Bible celebrates its grand opening. The 430,000-square-foot, 8-level museum dedicated to the Bible has given new life to a circa-1922 refrigerated warehouse located in Southwest Washington, DC, while redefining the museum visitor experience.
SmithGroup served as the lead designer, responsible for architecture and engineering of the $500 million project. Originally an industrial building where Washington, DC received cold produce and dry goods by train, the structure had been renovated over time, losing many of its historic details. The adaptive reuse of the building into a museum reintroduces many of its original industrial elements, while new construction introduces a striking, two-story rooftop addition of curvilinear glass and metal envelope that loosely suggests rolled scrolls, or even an ark, floating above the city. The rooftop addition, which houses a performance theater and ballroom, provides for panoramic views of the U.S. Capitol and National Mall.
“The client requested a world-class museum, and this design goes beyond the standard museum model by solving some of the toughest challenges museums face,” said David Greenbaum, FAIA, SmithGroup lead designer. “We found ways to elevate the patron’s visit by incorporating the cultural experience into every aspect of the building beyond only the exhibits.”
Museum of the Bible redefines what a museum can be by maximizing the visitor experience through immersive exhibitions, expanded programming, and a continuity of the cultural experience throughout all spaces. The museum includes 12 theaters, one of which is a flyboard ride; a restaurant and coffee shop; five additional spaces for visiting institutions to exhibit; a children’s gallery; a 472-seat performance theater; a 450-seat ballroom; a rooftop biblical garden; and research and conservation facilities.
The museum’s use of state-of-the-art technology is immediately showcased in the soaring, grand lobby, where a kaleidoscope-like, digital arcade ceiling – 140 feet in length and 15 feet wide with 555 LED panels – is one of the largest horizontally-mounted screens in the U.S.
The building’s design borrows from symbols related to the Bible as a book, biblical art, and the region where the book originated. Glass frit and acoustic panels are treated with a pattern recalling the stacked pages of ancient bibles, while a take on the hand-painted decorative marginalia from the Middle Ages provides subtly reinforces wayfinding as the visitor traverses up a sun-drenched, suspended stair in the grand atrium.
The museum’s most noticeable exterior design feature is located at a newly created main entrance at 4th Street SW in the form of 37-foot tall, 16-ton bronze entry gates, standing at a tall, narrow opening where cargo trains once entered the original warehouse. The entry gates, created by artist Larry Kirkland in collaboration with SmithGroup, recall the printing plates of the Gutenberg press and a soaring lit glass element featuring a fragment of the Bodmer Papyri.
The World Stage Theater, a 472-seat performance theater on the fifth floor, takes its shape from the flowing fabric of a tabernacle tent. The rippled ribbons surrounding the house of the theater hide lighting and projectors that allow for a completely immersive 3-D mapped projection experience, where all surfaces from stage to ceiling are enveloped into the moving display.
For the museum’s 200-seat restaurant, SmithGroup worked closely with Executive Chef Todd Gray, patterning it after a Middle Eastern souk marketplace. With a menu inspired by foods of the Bible, the restaurant opens to the rooftop Biblical Garden designed by Michael Vergason Landscape Architects and featuring plants of the Bible.
“With the museum’s architecture, we encourage a multiplicity of views, interpretations, and experiences,” said Greenbaum. “Like the book it’s dedicated to, the Museum of the Bible will be many things to many people.”
The project was designed and built in approximately five years from concept to opening -- half the time of typical museum of its scale. This was accomplished through an intensely collaborative process with the general contractor, Clark Construction Group, and a team of eight exhibit design and fabrication companies. LEED certification is targeted.
For the Museum of the Bible, SmithGroup provided architectural design, MEP and fire protection engineering; and general museum lighting design. Clark Construction Group (Bethesda, Maryland) served as the general contractor. Tadjer Cohen Edelson (Silver Spring, Maryland) was the structural engineer, and EHT Traceries (Washington, DC) provided historic resources for the adaptive reuse of the historic warehouse structure. Michael Vergason Landscape Architects (Alexandria, Virginia) provided landscape architectural design. SmithGroup coordinated closely with exhibit designers and fabricators The PRD Group, Ltd. (Chantilly, Virginia), BRC Imagination Arts (Los Angeles, California), C&G Partners LLC (New York, New York), Jonathan Martin Creative, Inc. (College Grove, Tennessee), DyMoRides GmbH (Vienna, Austria), Design and Production Incorporated (Lorton, Virginia), Maltbie, a kubik company (Mt. Laurel, New Jersey), Technomedia Solutions LLC (New York, New York). Artist Larry Kirkland (Washington, DC) collaborated with SmithGroup to develop several large-scale art elements including the Gutenberg Gates, the entry art glass, and the marginalia wayfinding.
For more information about SmithGroup, please visit our Company Fact Sheet.