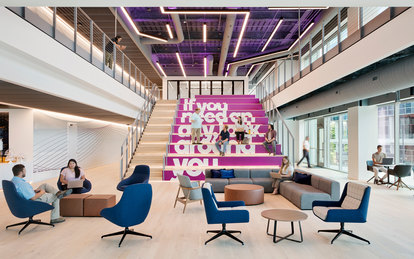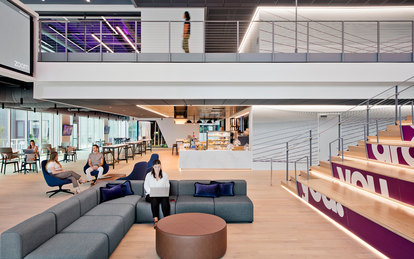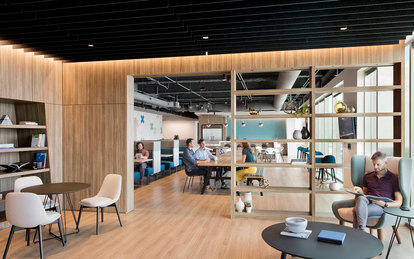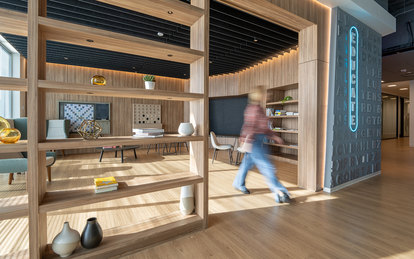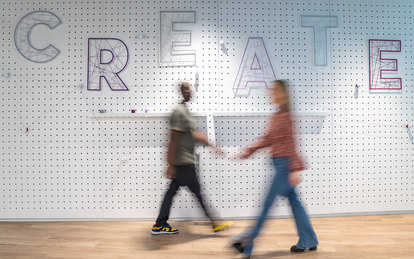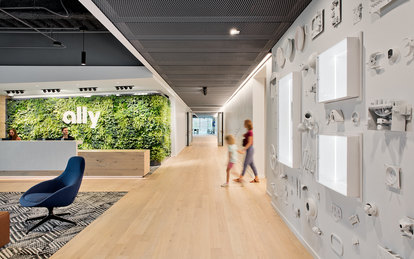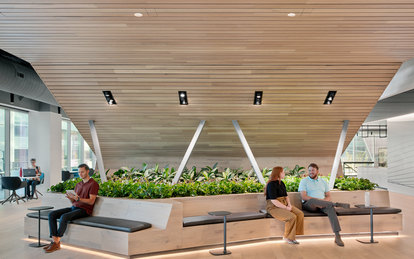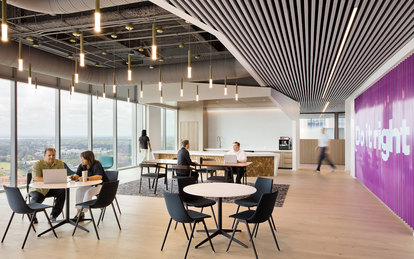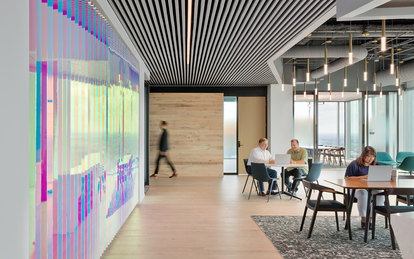Ally Charlotte Center
Strategically located shared amenities and deliberate “immersion zones” address the client’s goal of breaking down vertical silos and bringing together employees spread across 26 floors.
Client
Ally Financial
Location
Charlotte, North Carolina
Markets/Services
Architecture, Corporate Interiors, Interiors, Lighting Design, Corporate & Commercial, Workplace Strategy
As a leading financial services company with the nation's largest all-digital bank and an industry-leading auto financing business, Ally was evolving and expanding rapidly and ready for a new, larger space in the heart of Charlotte. The firm selected a popular mixed-use development on the edge of Charlotte’s central business district for its new home. The decision to relocate to this 26-story mixed-use tower reinforced and reflected Ally’s commitment to the community and resulted in a flurry of continued investment in the area. However, the decision also created unanticipated challenges in terms of how Ally would maintain and enhance the esprit de corps that was so very integral to its corporate culture.
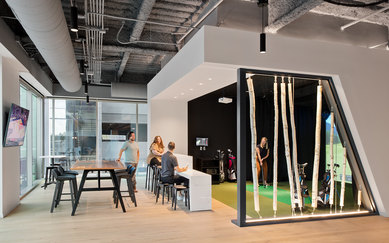
This collective data helped SmithGroup designers develop a range of innovative strategies and solutions to overcome physical constraints posed by the new workplace. Input from leadership and users also inspired the design team to create fun and engaging new opportunities to connect employees with fellow Ally colleagues located throughout the building and in other cities, as well as with members of the community immediately adjacent to the Charlotte office. Through deliberate placement of social immersion zones and communicating stairs, the design creates new connections between floors and fosters spontaneous interactions among disparate groups of employees throughout the day.
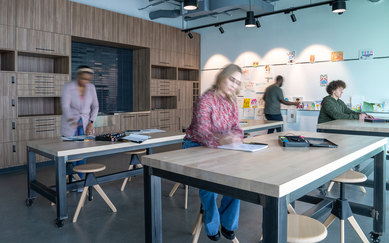
Leadership prioritized employee wellbeing and the ability to engage with one another. It wanted to provide amenities that would draw people together, provide healthy respite during the workday, and assist in the company’s recruitment and retention efforts.
At ground level, street-facing retail shops and restaurants increase connectivity with the community and provide staff with options to shop, dine and gather before, during and after working hours. Design of the second floor places an emphasis on amenities that are magnets for the entire workforce, including space for all-staff presentations, a two-story fitness center, a large conferencing suite, testing labs, a wellness clinic and respite zones. The third floor boasts a unique technology-focused ideation center, while other immersion zones — including an art studio, a music studio and NASCAR and golf simulators — are strategically placed across floors to encourage employee movement and interaction throughout the entire workplace.
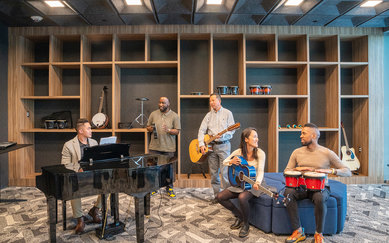
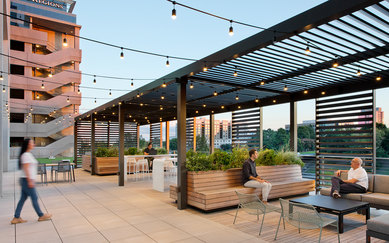
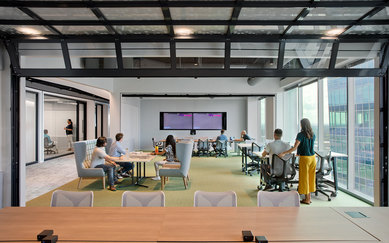
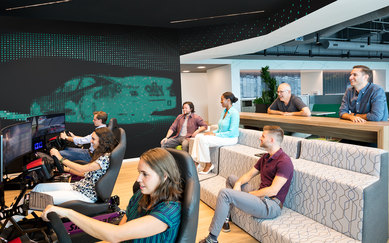
Each floor is organized so that social spaces are directly adjacent to the elevator cores. The further one moves away from these cores, the more focused the workspace becomes. Each core is surrounded by meetings rooms – with larger conference areas adjacent to the elevator lobbies and social spaces, and smaller meeting rooms positioned deeper within the office. To underscore the company’s focus on uniting staff and promoting collaboration and innovation, warm colors, tones and furnishings identify collaboration zones while cooler tones denote technology zones.
The workplace has achieved WELL Gold and LEED Gold certification and continues to serve as a unique differentiator in Ally’s recruitment and retention efforts.
Buoyed by the new office’s success and to further underscore the company’s commitment to the community, Ally shifted from its position as a leasing tenant and purchased the entire tower outright within its first year of occupancy.
