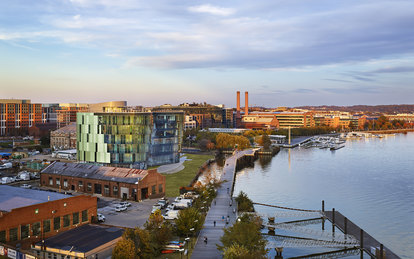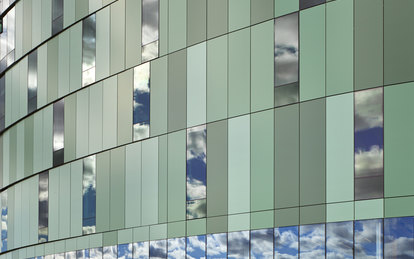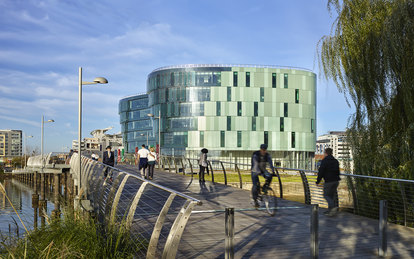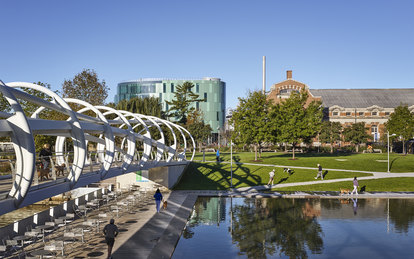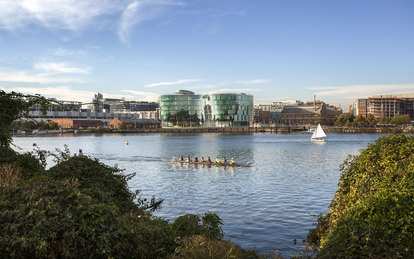DC Water Headquarters
DC Water takes a giant step for civic architecture everywhere, proving that a utility building can be as contextual, evocative, and visually riveting as any other piece of architecture.
Client
District of Columbia Water and Sewer Authority
Location
Washington, DC
Markets/Services
Architecture, Building Enclosure Consulting, Civic, Civic Office, Corporate & Commercial, Corporate Headquarters & Campuses, Energy & Environmental Modeling, Lighting Design, MEP Engineering, Sustainable Design
Size
150,000 SF
Featured Awards
American Institute of Architects, Innovation Award - Holistic Design, Technology in Architectural Practice, 2021
Citation for Sustainable Design, AIA Washington DC Chapter, 2020
Citation for Architecture, AIA Washington DC Chapter, 2020
LEED-NC-Platinum
Metropolis Planet Positive Awards, Civic/Cultural, Northeast, 2021
Fast Company Innovation by Design Awards, Spaces, Places and Cities, Honorable Mention, 2018
Jurors' Citation for Unbuilt Architecture, AIA Northern Virginia, Design Excellence Awards, 2017
The new headquarters of DC Water — the sewer and water utility serving the District of Columbia and several suburban jurisdictions — demonstrates that modern civic architecture can be beautiful, sustainable, and efficient.
Our team — chosen to provide architecture, mechanical, electrical and plumbing engineering, lighting design, and sustainability and energy modeling services — was eager to create a building that wasn’t utilitarian, but dynamic and boldly referential of its sustainability mission. The building housing DC Water's operations will therefore represent life and embody a contextual structure that enhances not only its specific site, but also elevates the features of surrounding sites. This includes the 20th century Beaux-Arts pumping station, Nationals Park stadium, and an ambitious new mixed-use development, The Yards.
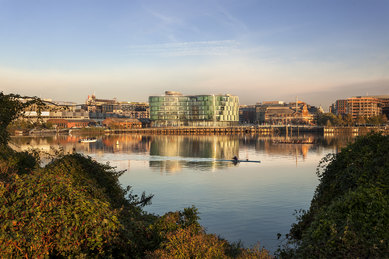
Intended to evoke the fluidity of water, the building’s sinuous form ebbs and flows. The design decision is not just aesthetic as the shape represents a pragmatic response to the unique constraints of the site, a narrow wedge of land in the floodplain of the Anacostia River. Although the building appears curvilinear, the continuous facade is composed of four-foot-wide planar modules, each containing either a pane of glass or a metal panel.
The curvilinear plan is primarily derived from the need to maintain and protect the existing mid-20th-century pumping station along the northern edge of the site, as there wasn’t enough space to avoid the existing structure. The plan created unique opportunities to include the use of glass in the undulating riverfront facade, allowing ample daylight to penetrate deep into offices. A green roof reduces stormwater runoff and contains lush native plantings that absorb rainwater while helping to buffer the terraces from the wind.
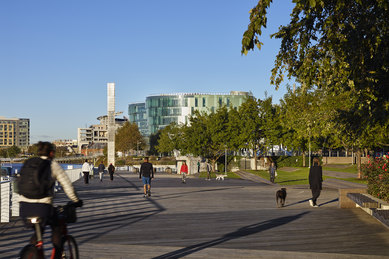
The design team identified and capitalized on many unique opportunities across the site to create a building that will become one of the most energy-efficient in the region. An innovative wastewater thermal recovery system will capture heat from the flowing wastewater in the winter, and use it as a heat sink in summer. The system transfers heat between the wastewater piping and a separate clean-water loop that runs to a heat-recovery chiller in the building. The system provides both cold and hot water to a series of fan-powered terminal units in the ceiling that provide space heating or cooling, as required.
The result of all these design solutions is a uniquely legible building—one that expresses not only its purpose, but also conveys why it looks the way it does. It is a remarkably engaging work of architecture that brings a bit of excitement—and perhaps even glamour—to the seemingly mundane workings of the city’s infrastructure.
