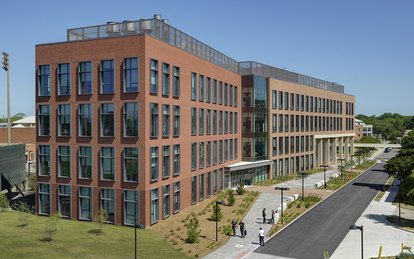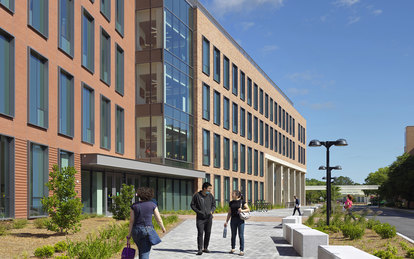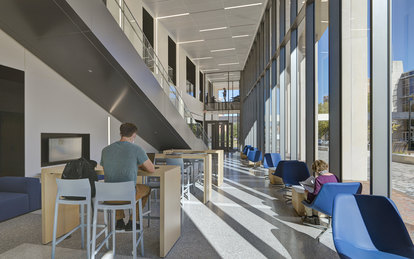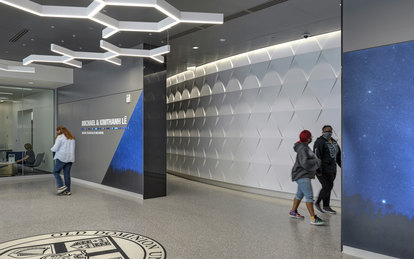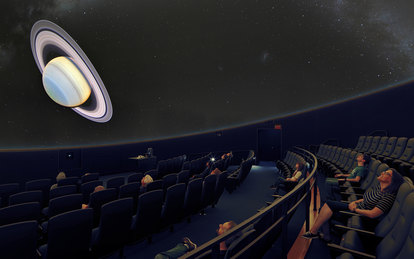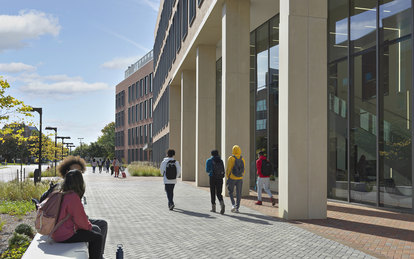New Chemistry Building, Old Dominion University
A chart depicting emission spectra inspired the design details of the New Chemistry building, an environment rich with collaborative spaces and laboratories that will in turn inspire and engage students in the study of chemistry.
Client
Old Dominion University
Location
Norfolk, Virginia
Markets/Services
Higher Education, STEM (Science, Technology, Engineering, Math), Lab Planning, MEP Engineering, Energy & Environmental Modeling
Size
110,000 sf
Featured Awards
LEED-NC Gold certification
With its 1960s-era science building outdated for modern research and unsuitable for renovation, Old Dominion identified an underutilized site on campus for a modern academic and research facility. It sought a center that would support undergraduate student success and encourage its students to pursue further science study at the university. Along with a substantial number of instructional and research labs, the building would also house the university’s planetarium, hosting shows for the student body and the general public.
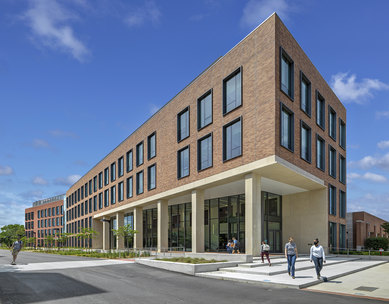
Expressive and welcoming, the long and narrow New Chemistry Building activates a former parking lot and attracts students from the campus core. They’re greeted with a two-story student commons linked by an open stair, a tutoring area and views into three undergraduate instructional labs, sending the message that the study of chemistry at Old Dominion is a highly supportive and collaborate environment. The south end of the main floor features the domed digital theater, which welcomes the public for planetarium shows and serves as a compelling visualization lab for chemistry instruction.
Dedicated to participatory instruction and research, the New Chemistry Building houses more instructional and research laboratories on the second, third and fourth floors, grouped according to level of study to facilitate interaction. Each floor includes a central student collaboration space, as well as faculty and graduate offices at each end.
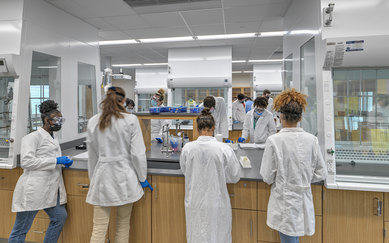
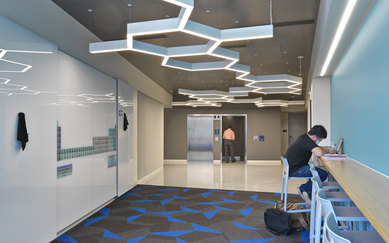
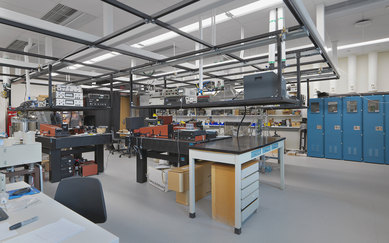
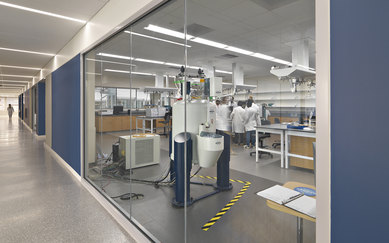
The engineering design required a careful balance between operational safety and energy efficiency. The building programming, with over 120 fume hoods, is satisfied by a system of three custom rooftop air-handling units. Each unit is paired to a dedicated laboratory exhaust fan array to increase operational reliability and the efficiency of the exhaust air energy recovery process. Studying the existing labs on campus helped establish a diversity factor, which further aided in achieving LEED Gold performance by reducing the demand for laboratory exhaust air. Three independent air-handling systems help break down the scale of the distribution systems, shortening the runs of large ductwork and allowing for greater ceiling heights. Two natural gas generators feed the building’s required emergency loads as well as fume hoods, mass spectrometers, imaging equipment, freezers, refrigerators, furnaces, incubators, and emergency outlets in the labs.
In coordination with the design of the New Chemistry Building, the existing regional chiller plant serving part of the campus was upgraded. This improved the efficiency of space planning at the Chemistry Building and also for chiller plant operations.
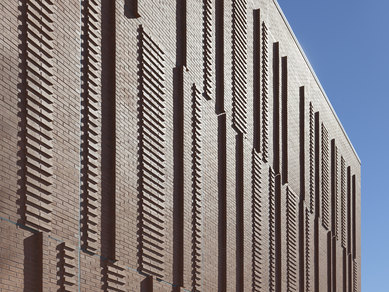
To create an inviting exterior on a building housing such a prevalence of laboratories and a large theater, the design team found inspiration in a scientific diagram, the Emission Spectra of the Elements. A grid of windows forms a consistent exterior expression and breaks up the massing of the large bar building, while subframes in each window are adaptable to differing interior needs. A similar grid motif provides texture to the brickwork on the large exterior wall of the theater, adding interest without introducing a visual distraction to the adjacent baseball field. Interior light fixtures and finishes evoke the hexagonal patterns of chemical compounds and views into labs put science on display to students whenever possible—reinforcing the message that chemistry is accessible to all.
The New Chemistry Building was designed in partnership with associate architect Moseley Architects.
