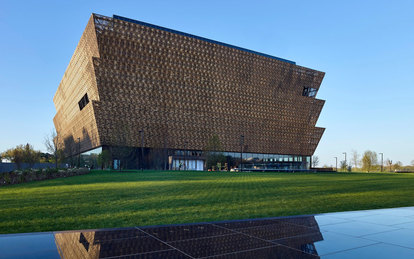National Museum of African American History and Culture to Open in Washington, DC on Sept. 24

As the “Solution Experts,” SmithGroup guided Smithsonian through challenges during the $540 million museum’s design and construction
When President Barack Obama opens the Smithsonian’s National Museum of African American History and Culture to a worldwide audience on September 24, the design team from SmithGroup will be among the ‘VIPs’ present who worked tirelessly to successfully complete the iconic, 400,000-square-foot building.
SmithGroup served as associated design/construction architect for the $540 million museum, which has been called one of the largest and most complex building projects in the country. As part of a four-firm design team, Freelon Adjaye Bond/SmithGroup, it was SmithGroup’s responsibility to develop and coordinate the design and construction of the entire building enclosure – a critical role requiring industry-leading knowledge and experience.
Decades of success in museum design, specifically for the Smithsonian, is exactly what SmithGroup brought to the table. Leveraging a 35-year history working with the institution on some of its largest and most complicated building projects, SmithGroup knew what it would take to successfully work through the design and construction challenges that could accompany such a project, situated on a five-acre tract adjacent to the Washington Monument in Washington, DC.
“While the design team was prepared as the project moved forward, we still experienced a few big surprises,” said SmithGroup Senior Vice President Hal Davis, FAIA, who led the firm’s work during the eight-year design and construction process.
SmithGroup led the design team to carefully detail the building’s exterior from top to bottom, working closely with construction manager Clark/Smoot/Russell during construction.
One of the first design and construction challenges surfaced during the building’s foundation phase. Because 60% of the museum was to be built below ground, 380,000 cubic yards of earth was removed as site excavation reached 65 feet deep. Unfortunately, the water table at the site is only 15 feet below grade, and it quickly became clear during construction that implementing the original waterproofing design would face some unexpected hurdles. When the support of excavation wall failed during installation and ground water entered the perimeter, SmithGroup provided a solution that completely re-designed the foundation to a “bath tub” enclosure system to fully protect the below-ground levels of the museum.
Today, the museum’s four underground levels are home to some of Museum’s most significant attractions and spaces. An expansive History Gallery spans three of the concourse levels, and celebrated spaces like the 350-seat Oprah Winfrey Theater and Contemplative Court also reside below grade on another concourse level. The Museum’s five levels above ground feature a Central Hall, Orientation Theater, store, education space, community and culture galleries, and staff offices.
The striking design of the building features two distinct design elements—the “Corona,” the signature exterior feature that consists of 3,600 bronze-colored cast-aluminum panels weighing a total of 230 tons, and the “Porch,” which serves as the location for the main museum entrance on Madison Drive. For more on the Museum’s design, click here.
“The new museum will appeal to all visitors, regardless of one’s cultural heritage,” Davis added. “It has been a great privilege to work on such an important project for the American people.”
The SmithGroup Cultural Practice is recognized as a leading designer of museums and cultural facilities in and outside the U.S. In addition to the National Museum of African American History and Culture, among the firm’s prior, most significant projects for the Smithsonian are the National Museum of the American Indian, for which it served as lead architect; and critical renovations and restorations for its two oldest buildings -- the Smithsonian Castle and Arts & Industries Building. SmithGroup’s relationship with the Smithsonian dates back to the 1970s with the original Museum of National History’s Museum Support Center, followed by the award-winning Cultural Resources Center for the National Museum of the American Indian. The latter contains more than 800,000 objects as well as spaces for conservation laboratories and a digitization studio with archive. Internationally, SmithGroup designed the Normandy American Cemetery Visitor Center in France, honored for design excellence by American Institute of Architects’ chapters in Washington DC, Virginia and Maryland. Currently under construction is another large SmithGroup-designed museum, the Museum of the Bible, scheduled for completion in Washington, DC in late 2017. The firm also designed the new Collections and Conservation Center for the U.S. Holocaust Memorial Museum, also under construction.
For more information about SmithGroup, please visit our Company Fact Sheet.