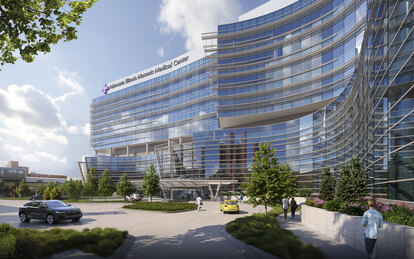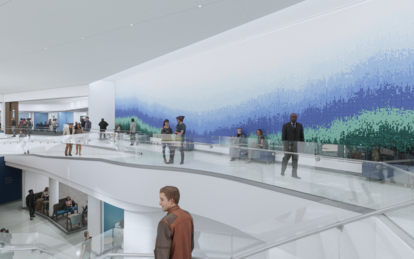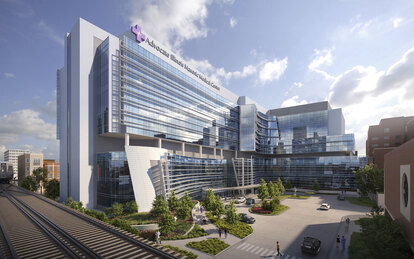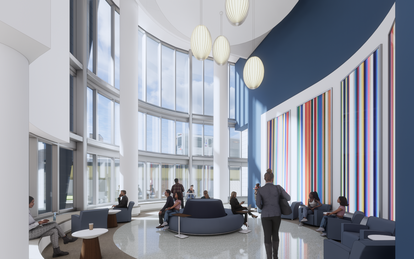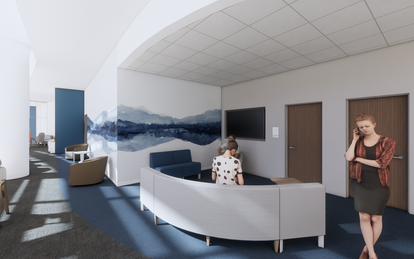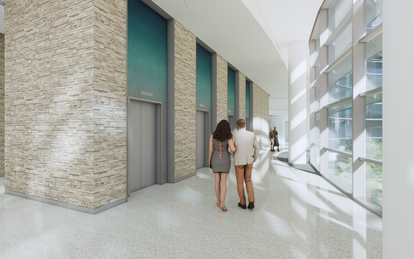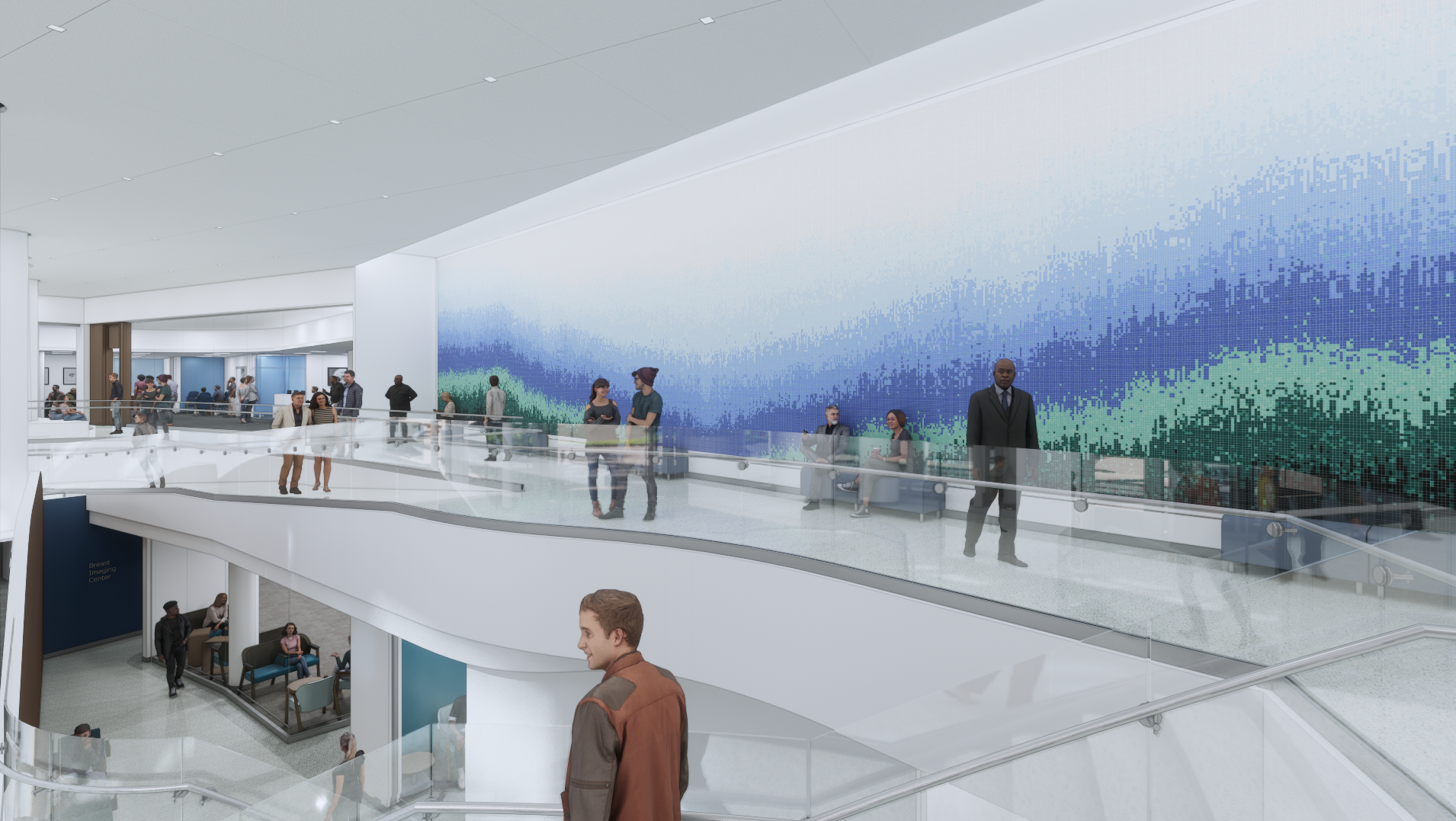Advocate Illinois Masonic Medical Center for Advanced Care West Bed Tower Expansion
In the heart of Chicago’s North Side, a bold transformation is reshaping how a community experiences care. The expansion of Advocate Illinois Masonic Medical Center is an investment in opportunity and access, a reimagining of modern healthcare delivery, and a reaffirmation of the hospital’s role as a trusted neighbor.
Client
Advocate Health Care
Location
Chicago, Illinois
Markets/Services
Acute Care, Cancer Care, Health, Strategic & Master Plans
Size
468,908 GSF
Initially envisioned as a phased development spanning 15 to 20 years, the project was fast-tracked in response to the COVID-19 pandemic, which underscored the urgent need for more private patient rooms and advanced clinical services.
The complex expansion, which involves building over and around the working hospital, encompasses a total area of 592,273 square feet. It includes a six-story, 332,780-square-foot bed tower with more than 230 private rooms, followed by a horizontal addition to the Center for Advanced Care. A third and final phase will entail the modernization of 260,493 square feet of the existing hospital facilities over the next four years. When the full campus transformation is complete in 2030, the Level 1 trauma center will support 326 licensed beds and offer expanded services in cancer, cardiovascular, surgical, and maternal care, within a healing environment designed to elevate every patient’s experience.
Delivering this scale of transformation on a dense, active campus required intense collaboration and technical expertise. The team adopted an Integrated Project Delivery (IPD) approach, bringing together Advocate Health Care, Turner Construction, and SmithGroup in a unified process that emphasizes transparency, shared goals, and real-time problem-solving. Digital tools like BIM360, robotics, and prefabricated and standardized systems help to streamline design and construction and reduce disruption to ongoing care.
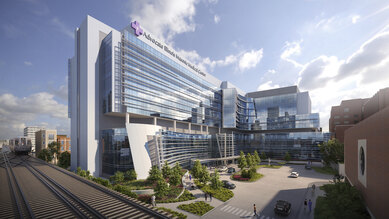
The exterior architecture reflects a thoughtful response to both the hospital’s urban context and its civic presence, deftly balancing the need for additional space on an already dense campus with respect for its equally dense residential neighborhood. The building’s massing is carefully calibrated to the site’s constraints, extending horizontally toward an elevated transit line while stepping back on the residential side to preserve open space and daylight. The lower levels are clad in textured brick, grounding the building in the neighborhood’s architectural language and offering a sense of permanence and familiarity.
Above, a series of glazed volumes rise with a lightness that contrasts the solid base, reflecting the sky and softening the building’s profile. These upper levels are articulated with subtle curves and crisp lines, creating a dynamic silhouette that shifts with the viewer’s perspective.
Park-like areas at the street edge soften the transition between hospital and neighborhood. The main entrance is framed by a generous canopy and a rhythm of vertical glass panels that invite natural light deep into the building. At night, the façade glows with quiet luminosity, transforming the hospital into a visual landmark in the community. The design not only meets the technical demands of building adjacent to an active rail line—including acoustic and vibration mitigation—but also elevates the hospital’s identity as a place of healing and connection.
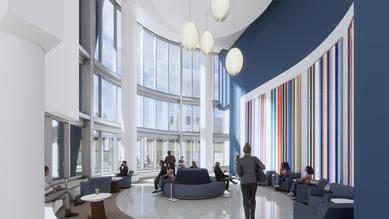
One of the most striking features is “The Drum,” a cylindrical lounge space that draws inspiration from Freemasonry and serves as a symbolic and spatial anchor for the building.
Inside, the architecture continues its dialogue with the city, with an interior design shaped by empathy and transformation. The interiors are conceived as a journey—from illness to wellness, from uncertainty to comfort. Curved forms and soft materials evoke a cocoon-like atmosphere, while bold colors and natural light energize public spaces. A custom 70-foot glass mosaic wall anchors the reception lobby, serving as a wayfinding cue that leads visitors up a curved ramp to the main clinic level. This ramp navigates a six-foot grade change with grace, reinforcing the sense of movement and transition.
Each floor is color-coded through furnishings, soffits, and ceiling details, creating intuitive wayfinding that transcends language barriers. Waiting areas are designed to offer choice and dignity. Patients and families can select from intimate nooks for quiet reflection or gather in more open, communal spaces.
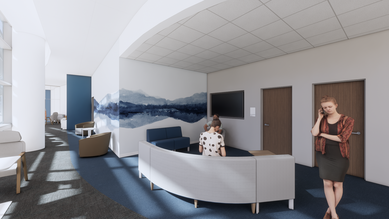
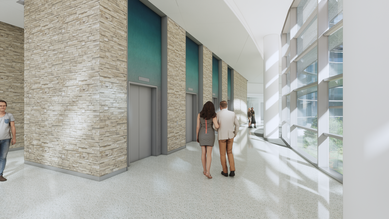
As the project moves toward completion, it reflects a broader commitment to community-centered design. Every detail—from sound dampening to intuitive wayfinding—has been considered to support a seamless, welcoming experience. The expansion strengthens the hospital’s connection to the city it serves, ensuring that advanced care remains accessible, responsive, and rooted in place.
