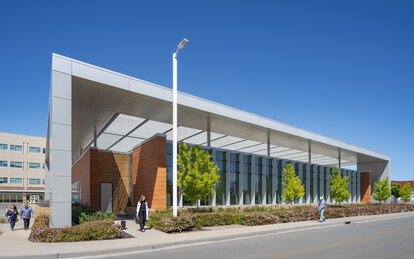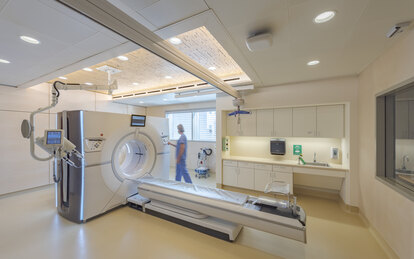Palo Alto VA Medical Center Radiology Building
Imaging technology inspired the design for the Radiology Building, where layered materials and slices of daylight create a serene atmosphere for veterans undergoing treatment.
Client
U.S. Department of Veterans Affairs
Location
Palo Alto, California
Markets/Services
Acute Care, Ambulatory Care, Architecture, Campus Planning, Federal, Federal Health, Health, Interiors, Medical Planning, Veterans and Military Health
Size
35,000 SF
To meet the needs of veterans returning from service with life-altering injuries, the Department of Veterans Affairs worked with SmithGroup to transform its 92-acre healthcare campus in Palo Alto. In keeping with its mission to provide advanced, compassionate and accessible care, one component of the master plan called for an addition to the main hospital to consolidate and expand the center’s diagnostic imaging programs.
Designed by SmithGroup and working with associate architect, The Design Partnership, the Radiology Building creates one contiguous state-of-the art center for radiology treatment and care. The 35,000-square-foot expansion introduces a new reception area and centralized waiting room for the department, and adds space for two MRIs, two CTs and five ultrasound rooms. It also houses a reading room, offices and other support services. Linked to the southeast corner of the main hospital, the expanded facility seamlessly serves inpatient, outpatient, and emergency department patient needs.
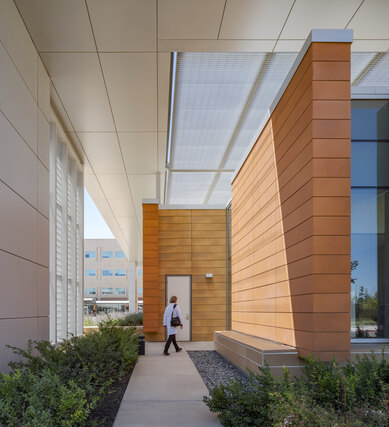
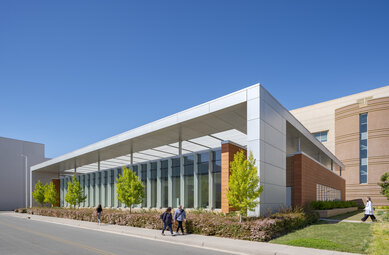
The award-winning design complements the main hospital and campus with a contemporary expression of clean lines and simple planes. A glass box appears pulled from the main hospital massing, encased by a larger box accented with metal grills that connects it back to the hospital. The screening reduces solar gain, holds a photovoltaic array, and shields mechanicals to ensure pleasant views from the patient hospital rooms above.
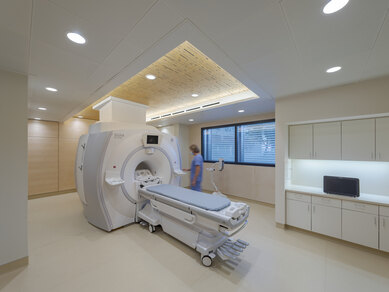
While imaging exams are typically conducted in darkened, enclosed spaces, the calming effects of openness and light can be especially beneficial for veterans who may have experienced trauma.
The scanning method employed in medical imaging led to the concept of slicing the building with cross cuts to bring controlled natural light into the entry, corridors and treatment areas. Warm, natural textures drawn from the character of the surrounding Palo Alto hills, adjacent healing gardens and other sensory-rich environments engage nature as part of the healing process.
